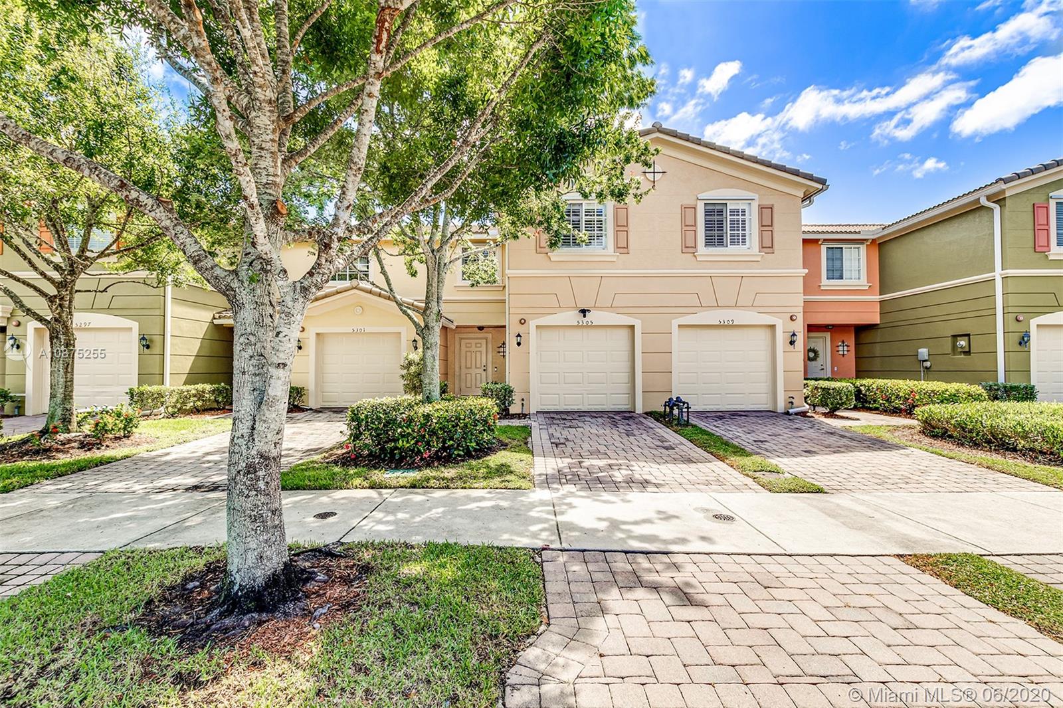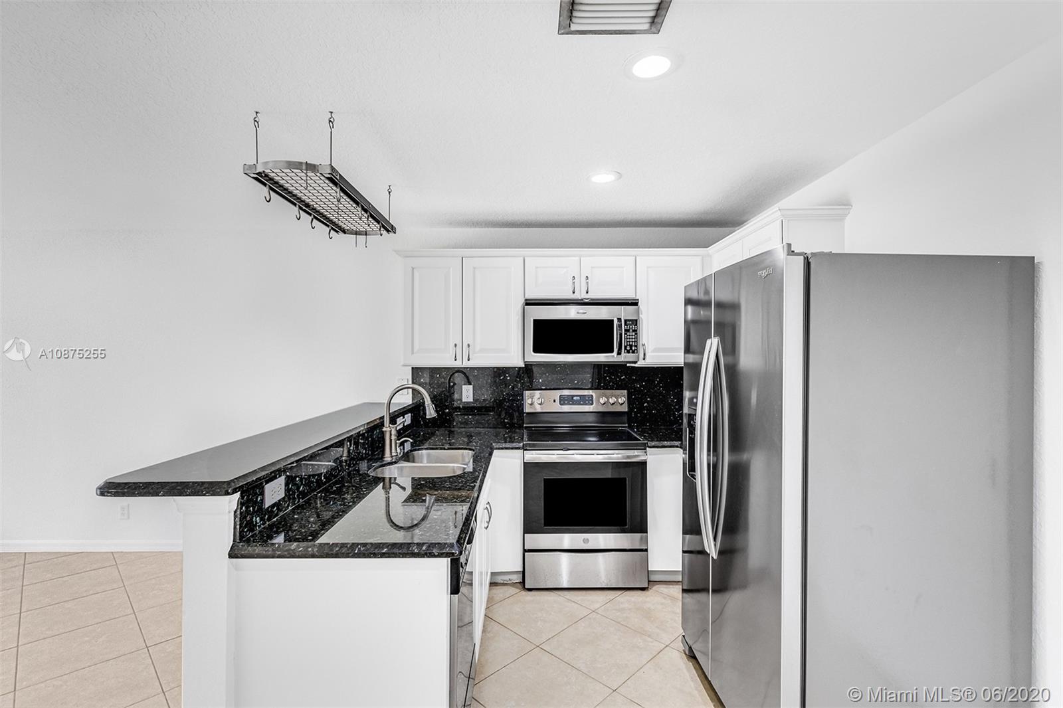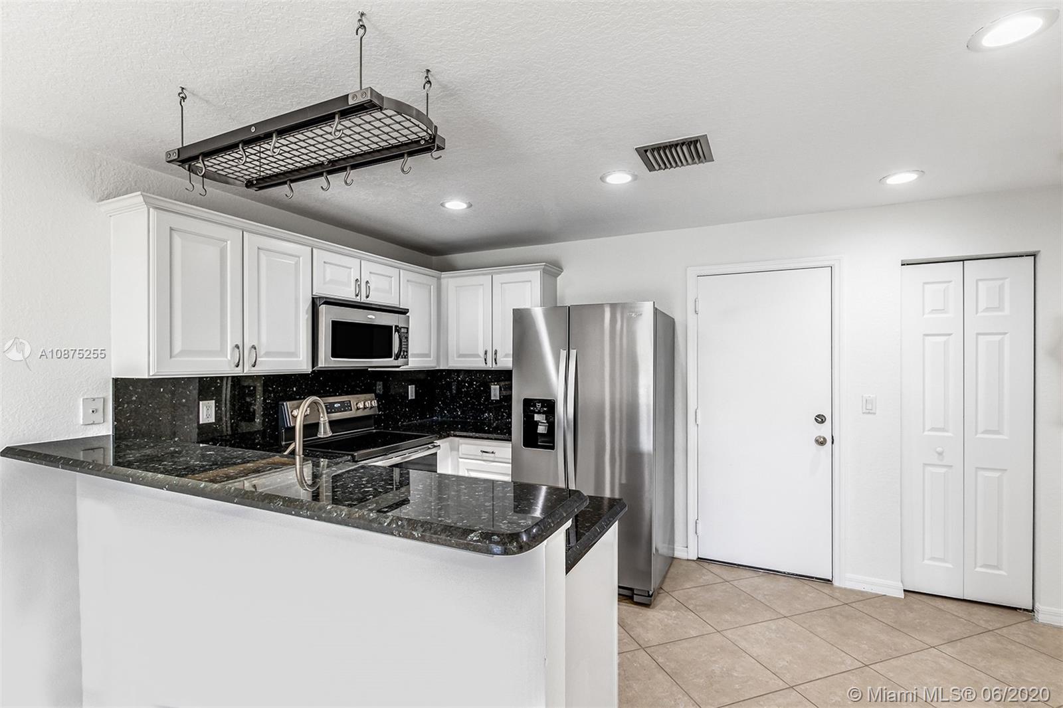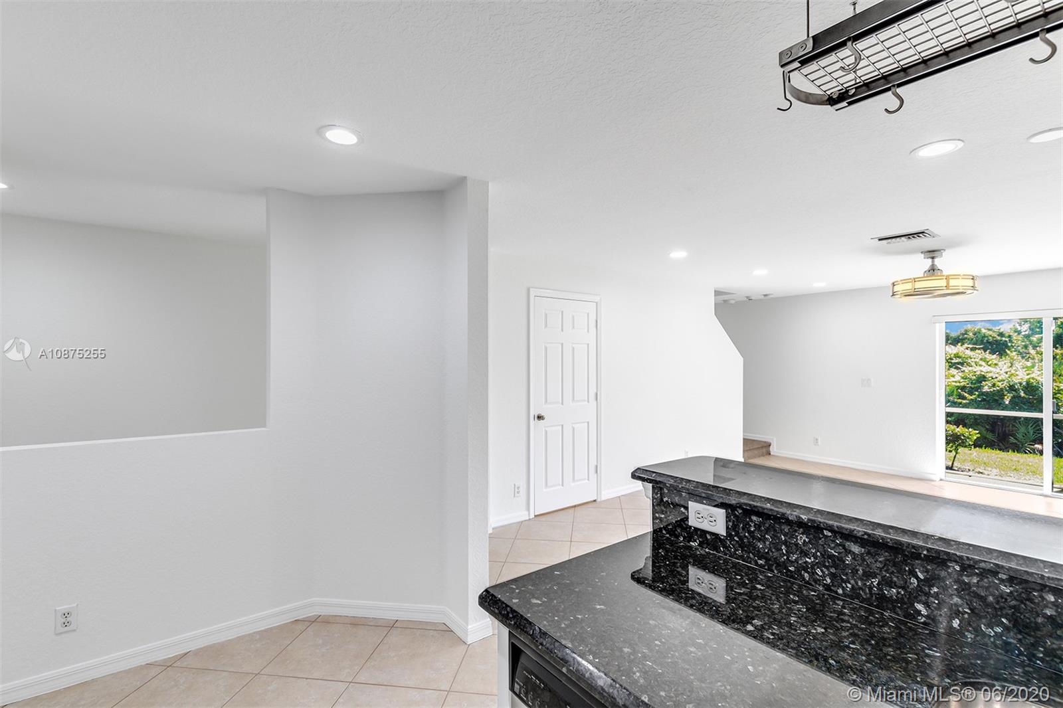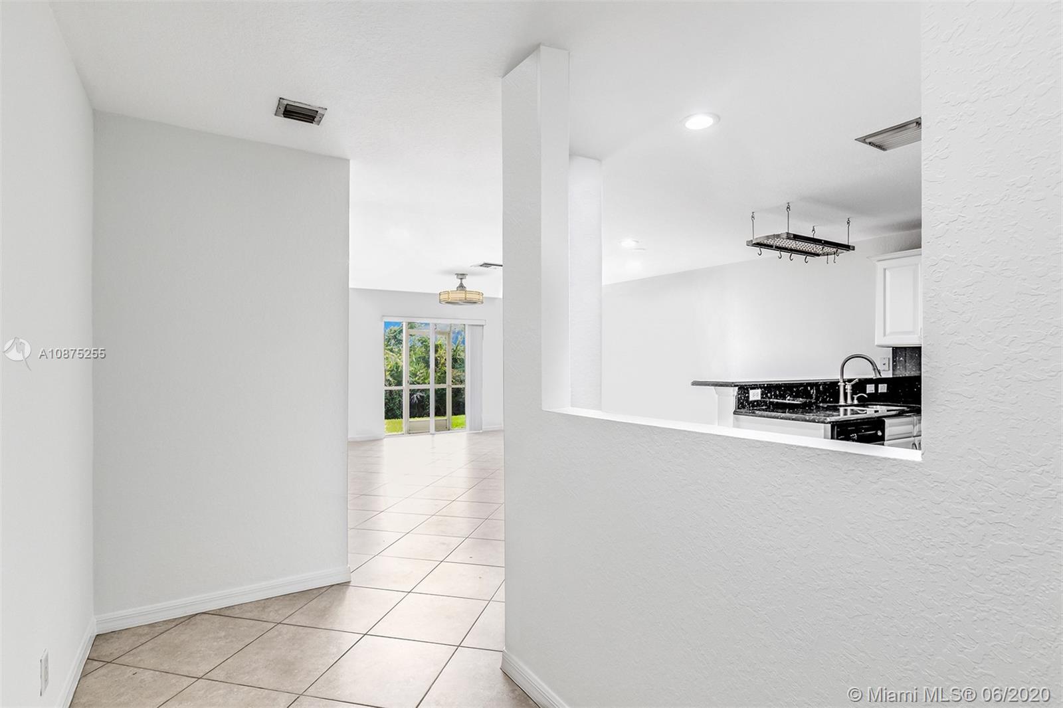$225,000
$225,000
For more information regarding the value of a property, please contact us for a free consultation.
5305 SE Jennings Ln Stuart, FL 34997
3 Beds
3 Baths
1,492 SqFt
Key Details
Sold Price $225,000
Property Type Townhouse
Sub Type Townhouse
Listing Status Sold
Purchase Type For Sale
Square Footage 1,492 sqft
Price per Sqft $150
Subdivision Martins Crossing
MLS Listing ID A10875255
Sold Date 08/14/20
Style Split-Level
Bedrooms 3
Full Baths 2
Half Baths 1
Construction Status Resale
HOA Fees $224/mo
HOA Y/N Yes
Year Built 2006
Annual Tax Amount $3,051
Tax Year 2019
Contingent Pending Inspections
Property Description
Light and bright 3 bedroom 2 1/2 bath townhome with a one car garage in Martin's Crossing. This townhome has a large great room with new recessed lighting. The kitchen offers black granite countertops and backsplash, stainless steel appliances and a snack bar. Screened patio with views of the preserve offer privacy in your backyard. White plantation shutters in each bedroom. The entire interior of unit has been freshly painted.
Location
State FL
County Martin County
Community Martins Crossing
Area 6080
Direction Kanner Highway to Martin's Crossing turn onto Bloxham Way. Follow around to Jennings make a left unit is on the right side.
Interior
Interior Features Breakfast Bar, Family/Dining Room, First Floor Entry, Pantry, Upper Level Master
Heating Central
Cooling Central Air, Ceiling Fan(s)
Flooring Carpet, Ceramic Tile
Window Features Plantation Shutters
Appliance Dryer, Dishwasher, Electric Range, Electric Water Heater, Disposal, Microwave, Refrigerator, Washer
Exterior
Exterior Feature Enclosed Porch
Garage Attached
Garage Spaces 1.0
Pool Association
Amenities Available Clubhouse, Fitness Center, Playground, Pool, Tennis Court(s)
Waterfront No
View Garden
Porch Porch, Screened
Garage Yes
Building
Architectural Style Split-Level
Level or Stories Multi/Split
Structure Type Block
Construction Status Resale
Others
Pets Allowed Conditional, Yes
HOA Fee Include Common Areas,Cable TV,Maintenance Grounds,Maintenance Structure,Recreation Facilities,Security
Senior Community No
Tax ID 403841009013000300
Acceptable Financing Cash, Conventional, FHA, VA Loan
Listing Terms Cash, Conventional, FHA, VA Loan
Financing Conventional
Pets Description Conditional, Yes
Read Less
Want to know what your home might be worth? Contact us for a FREE valuation!

Our team is ready to help you sell your home for the highest possible price ASAP
Bought with The Keyes Company


