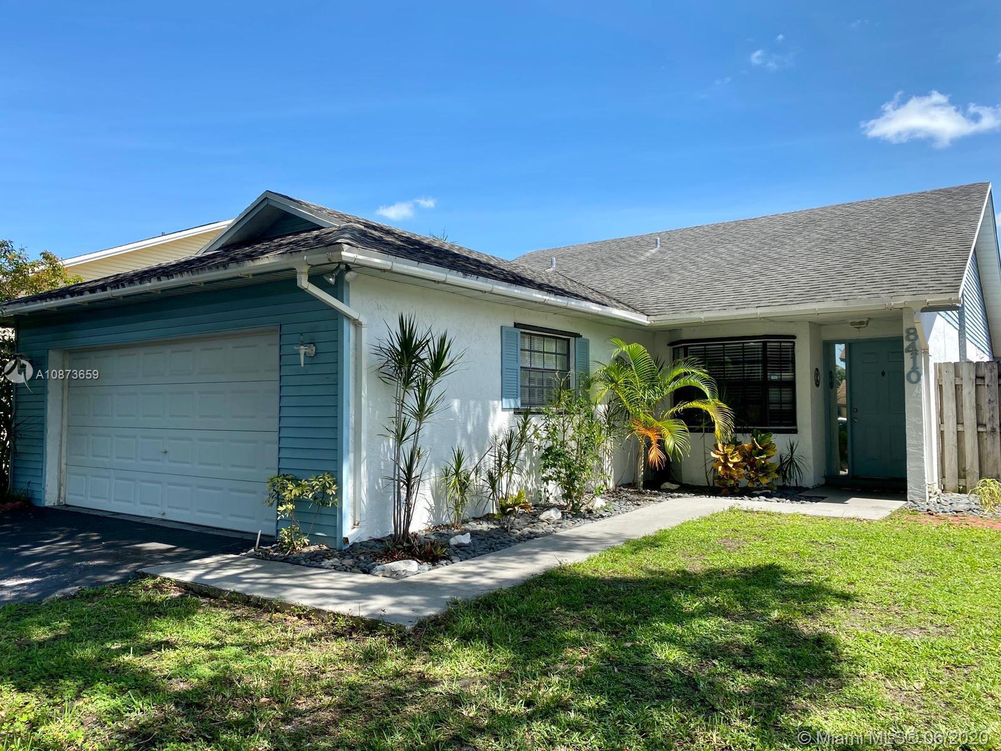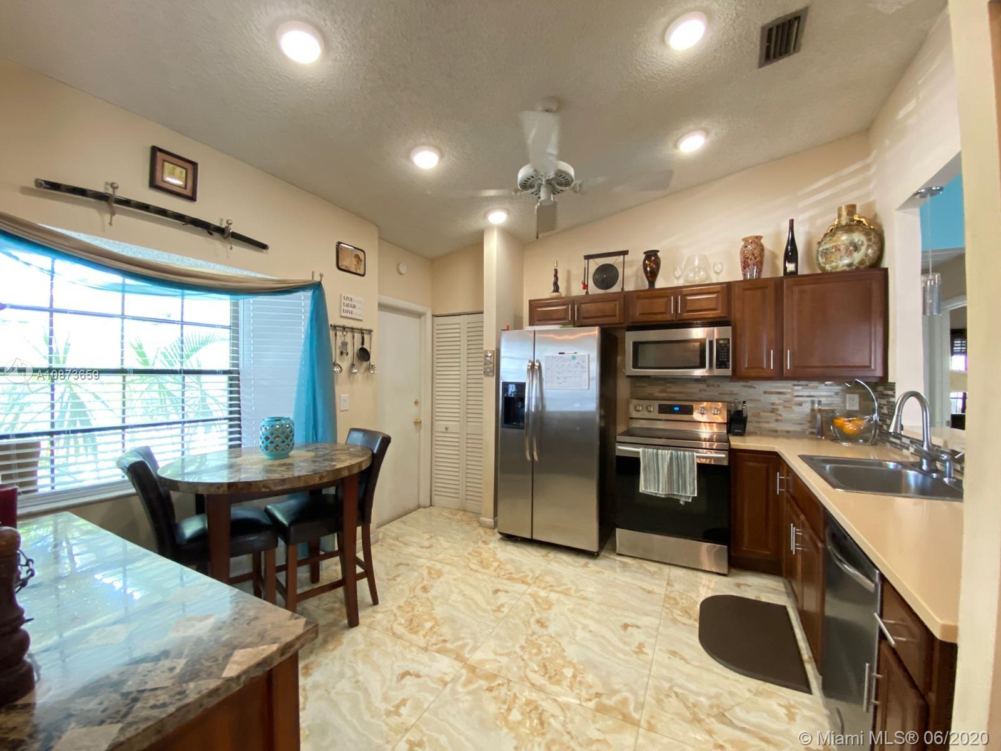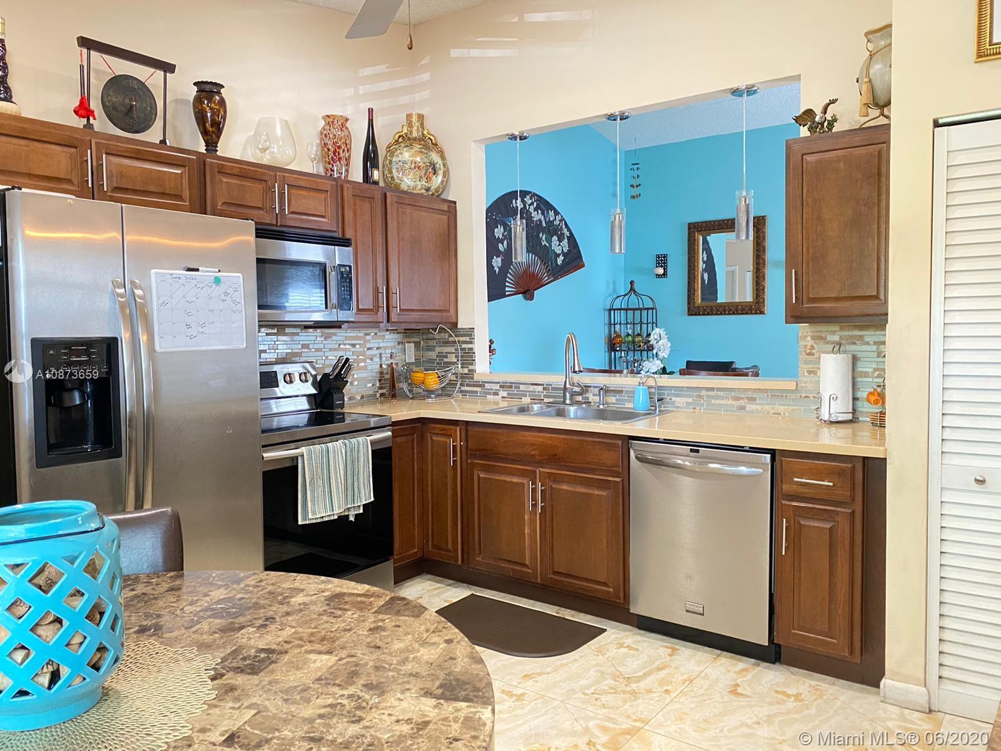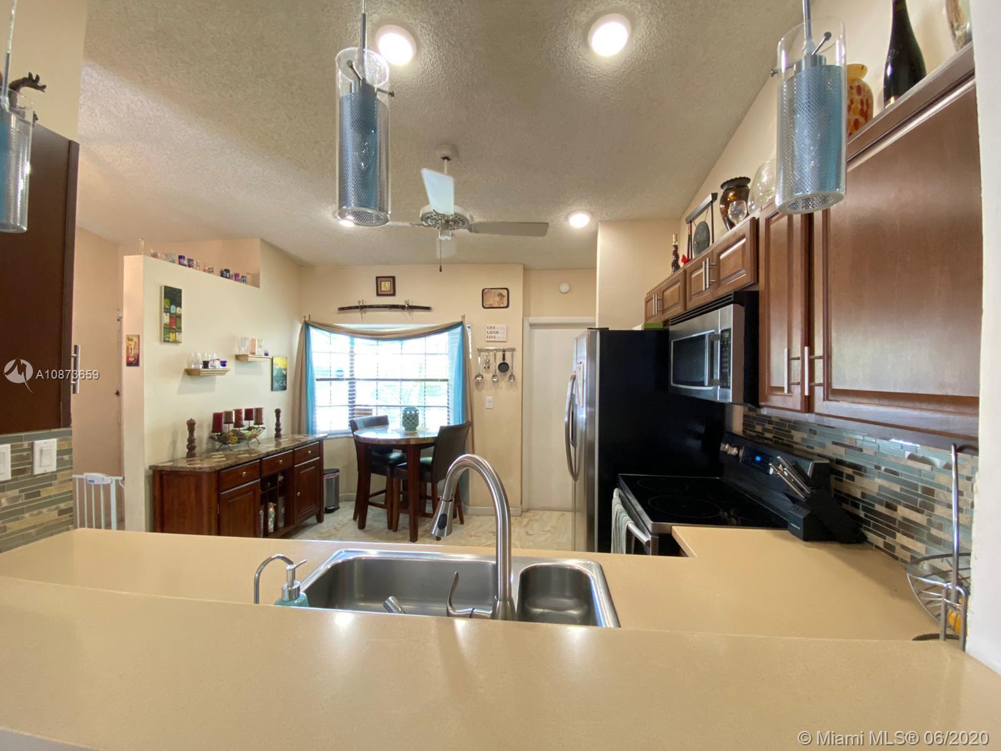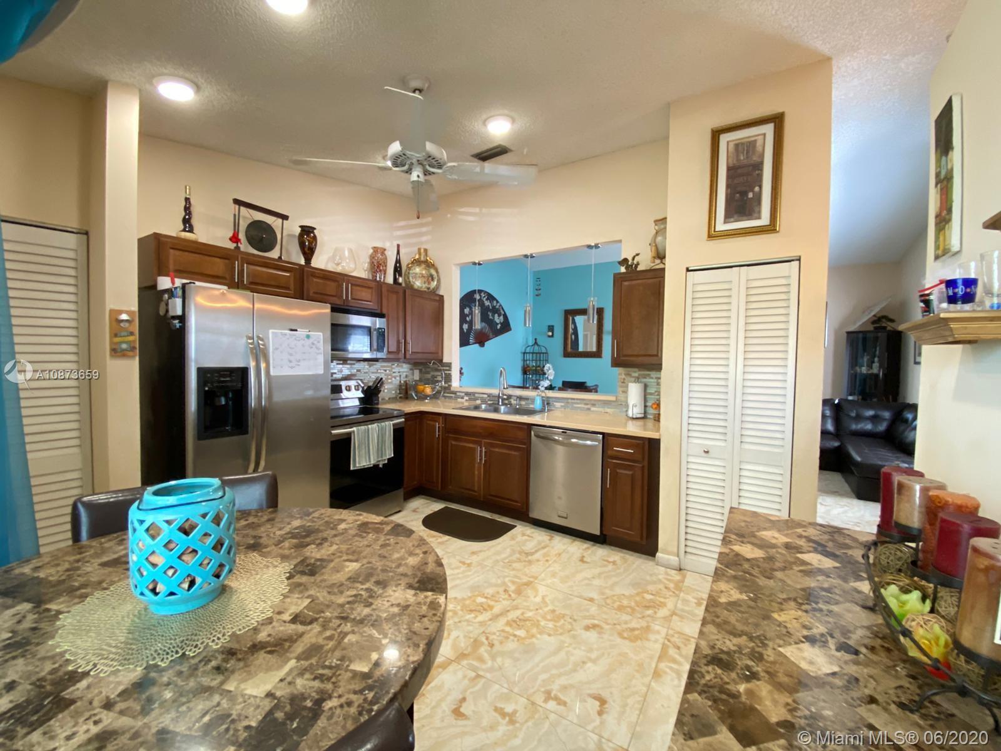$339,000
$349,000
2.9%For more information regarding the value of a property, please contact us for a free consultation.
8410 SW 41st St Davie, FL 33328
3 Beds
2 Baths
1,191 SqFt
Key Details
Sold Price $339,000
Property Type Single Family Home
Sub Type Single Family Residence
Listing Status Sold
Purchase Type For Sale
Square Footage 1,191 sqft
Price per Sqft $284
Subdivision Woods Of Rolling Hills
MLS Listing ID A10873659
Sold Date 08/17/20
Style Detached,One Story
Bedrooms 3
Full Baths 2
Construction Status Resale
HOA Fees $41/qua
HOA Y/N Yes
Year Built 1985
Annual Tax Amount $4,968
Tax Year 2019
Contingent No Contingencies
Lot Size 5,327 Sqft
Property Description
A Gem in the heart of Davie, fully updated 3 Bedroom 2 Bath single family home. Best schools, Best parks, Best location. This home has a comfortable and open concept layout with 30 by 30 inch tiles throughout. New kitchen cabinets and countertops with stainless steel appliances. The home comes with an above ground pool ready to enjoy. This home is located in the quiet community of Alpine Woods, a kid-friendly and pet-friendly neighborhood, within walking distance of Davie’s best parks. Just minutes away from every major highway. This property will not last!
Location
State FL
County Broward County
Community Woods Of Rolling Hills
Area 3780
Interior
Interior Features Bedroom on Main Level, First Floor Entry, Vaulted Ceiling(s)
Heating Central
Cooling Central Air
Flooring Tile
Appliance Dishwasher, Electric Range, Microwave, Refrigerator
Exterior
Exterior Feature Patio
Garage Attached
Garage Spaces 2.0
Pool Above Ground, Pool
Community Features Maintained Community
Waterfront No
View Y/N No
View None
Roof Type Shingle
Porch Patio
Garage Yes
Building
Lot Description < 1/4 Acre
Faces North
Story 1
Sewer Public Sewer
Water Public
Architectural Style Detached, One Story
Structure Type Block,Stucco
Construction Status Resale
Schools
Elementary Schools Silver Ridge
Middle Schools Indian Ridge
High Schools Western
Others
Senior Community No
Tax ID 504128160510
Acceptable Financing Cash, Conventional, FHA, VA Loan
Listing Terms Cash, Conventional, FHA, VA Loan
Financing Conventional
Read Less
Want to know what your home might be worth? Contact us for a FREE valuation!

Our team is ready to help you sell your home for the highest possible price ASAP
Bought with Beachfront Realty Inc


