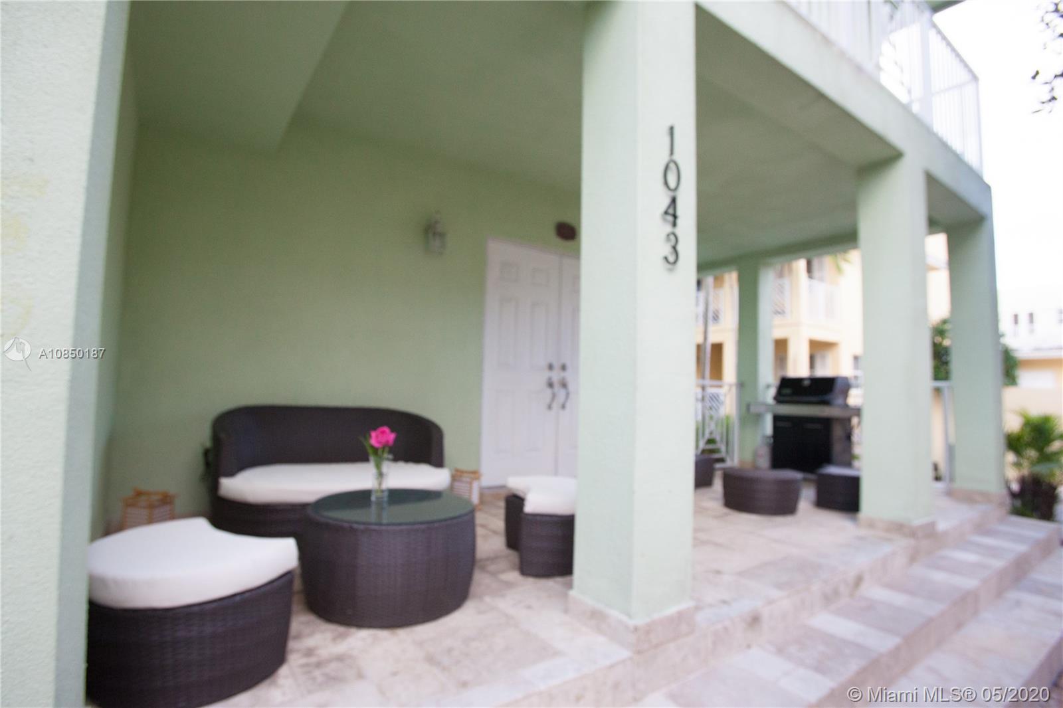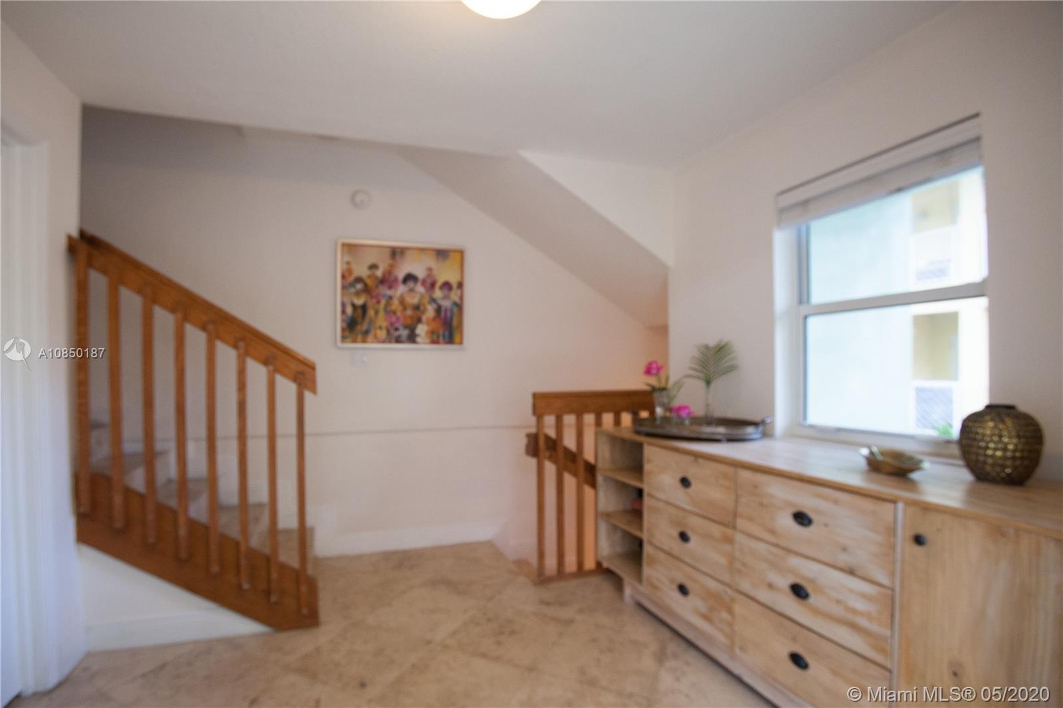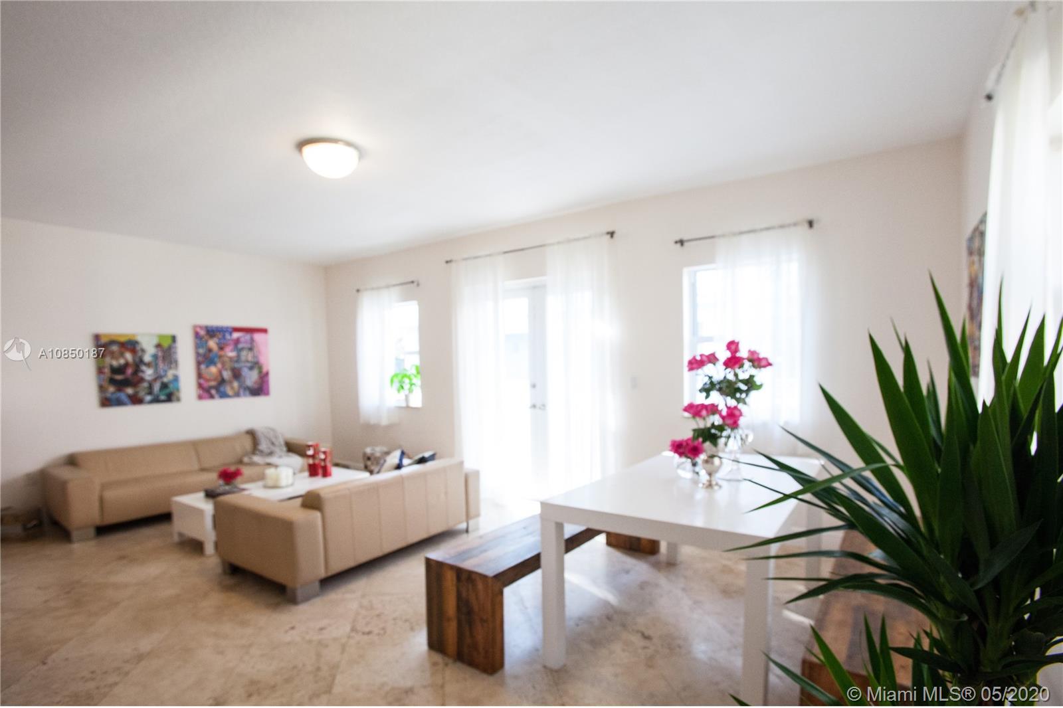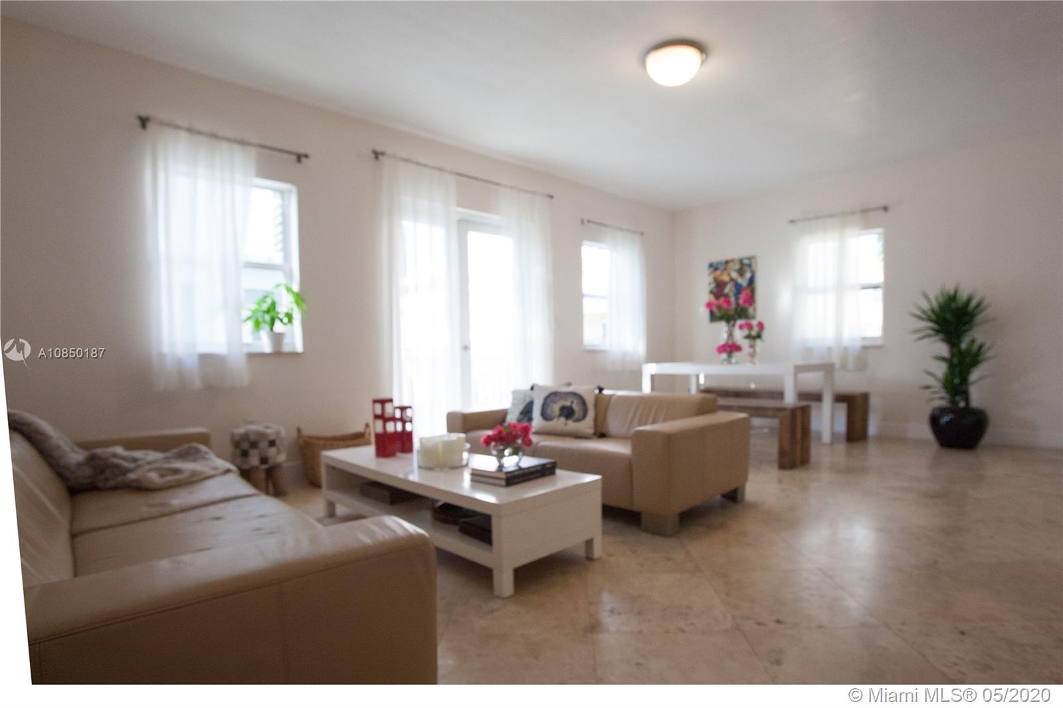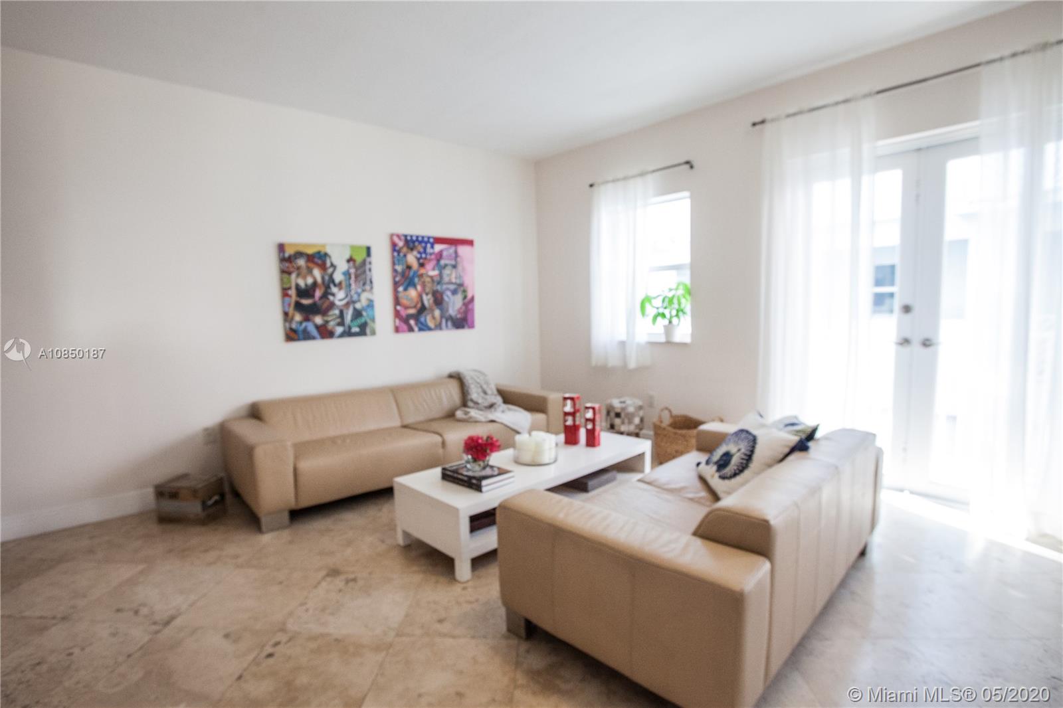$380,000
$395,000
3.8%For more information regarding the value of a property, please contact us for a free consultation.
1043 SW 9th Ct #F-1 Miami, FL 33130
2 Beds
3 Baths
1,721 SqFt
Key Details
Sold Price $380,000
Property Type Townhouse
Sub Type Townhouse
Listing Status Sold
Purchase Type For Sale
Square Footage 1,721 sqft
Price per Sqft $220
Subdivision Roads End Village Condo
MLS Listing ID A10850187
Sold Date 07/31/20
Bedrooms 2
Full Baths 2
Half Baths 1
Construction Status Effective Year Built
HOA Fees $361/mo
HOA Y/N Yes
Year Built 2006
Annual Tax Amount $5,476
Tax Year 2019
Contingent Pending Inspections
Property Description
SUPER NICE 2 BEDROOMS 2 1/2 BATH. 2 CAR GARAGE, but one was transformed into a Theater Room. MARBLE FLOORS ON THE MAIN LEVEL, KITCHEN AND LIVING AREA. WOOD FLOOR IN THE BEDROOMS. OPEN CONCEPT KITCHEN & FAMILY and DINNING ROOM. WASHER AND DRYER IN THE UNIT. CLOSE TO BRICKELL AREA, neighborhood of The Roads. IT'S A SMALL GATED COMMUNITY, ENTRANCE BY GATE KEY OR INTERCOM ONLY. SPACIOUS MULTILEVEL TOWNHOUSE BUILT IN 2006. STAINLESS STEEL APPLIANCES, GRANITE COUNTER TOPS. BALCONIES IN THE BEDROOMS & FAMILY ROOM. EASY TO SHOW!!! READ BROKER'S REMARKS. RENTALS ARE ALLOWED.
Location
State FL
County Miami-dade County
Community Roads End Village Condo
Area 41
Direction On the GPS put this address to get to main entrance:929 SW 11th St, Miami 33130 - Gate will be opened by agent.
Interior
Interior Features Family/Dining Room, First Floor Entry, Garden Tub/Roman Tub, Pantry, Upper Level Master, Walk-In Closet(s)
Heating Central, Electric
Cooling Central Air
Flooring Other, Wood
Furnishings Unfurnished
Appliance Dishwasher, Electric Range, Electric Water Heater, Disposal, Microwave, Refrigerator, Self Cleaning Oven
Laundry Washer Hookup, Dryer Hookup
Exterior
Exterior Feature Barbecue, Courtyard, Fence
Garage Attached
Garage Spaces 2.0
Pool Association
Amenities Available Clubhouse, Barbecue, Picnic Area, Pool
Waterfront No
View Garden
Garage Yes
Building
Structure Type Block
Construction Status Effective Year Built
Schools
Elementary Schools Coral Way
Middle Schools Shenandoah
High Schools Miami Senior
Others
Pets Allowed Size Limit, Yes
HOA Fee Include Common Areas,Maintenance Grounds,Maintenance Structure
Senior Community Yes
Tax ID 01-41-38-123-0110
Security Features Smoke Detector(s)
Acceptable Financing Cash, Conventional
Listing Terms Cash, Conventional
Financing Conventional
Pets Description Size Limit, Yes
Read Less
Want to know what your home might be worth? Contact us for a FREE valuation!

Our team is ready to help you sell your home for the highest possible price ASAP
Bought with Fortune Christie's International Real Estate


