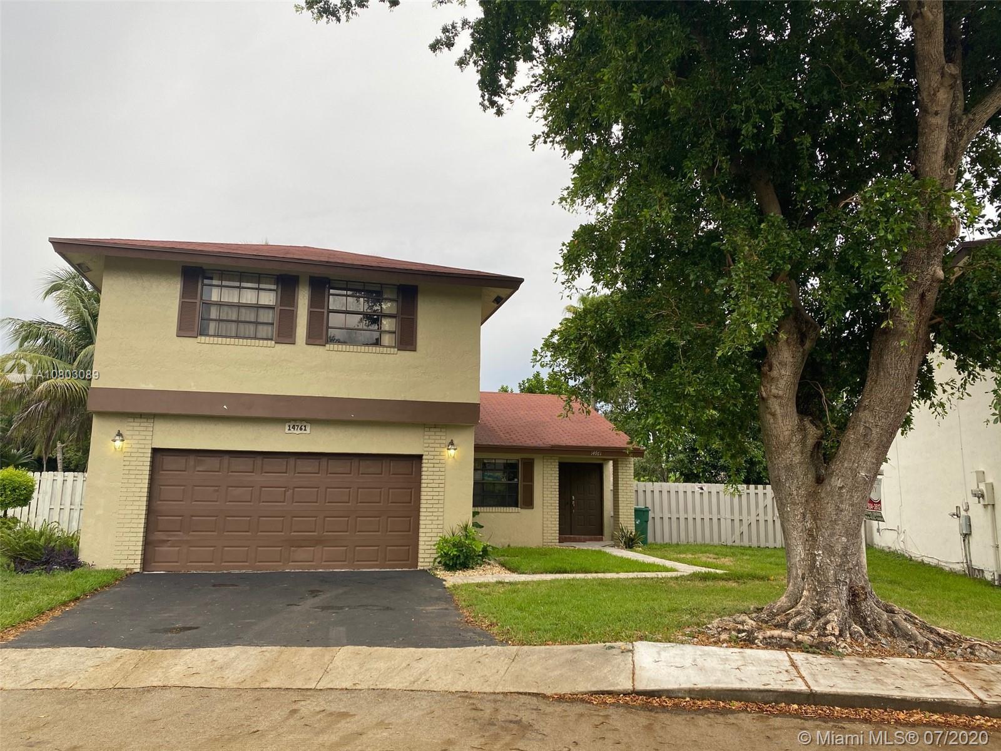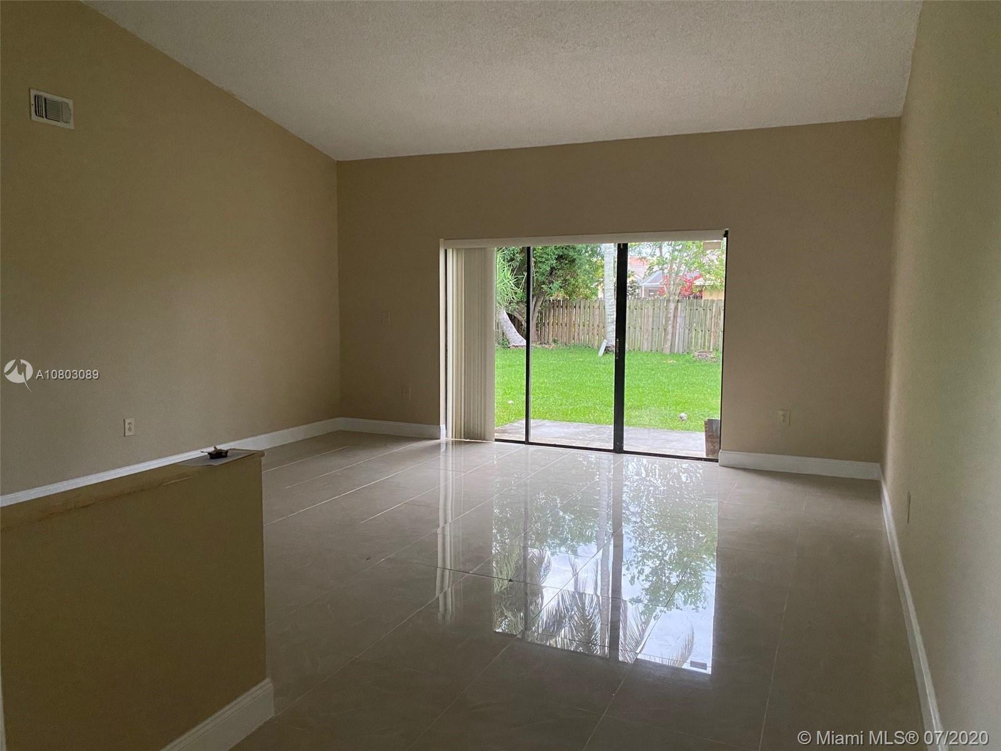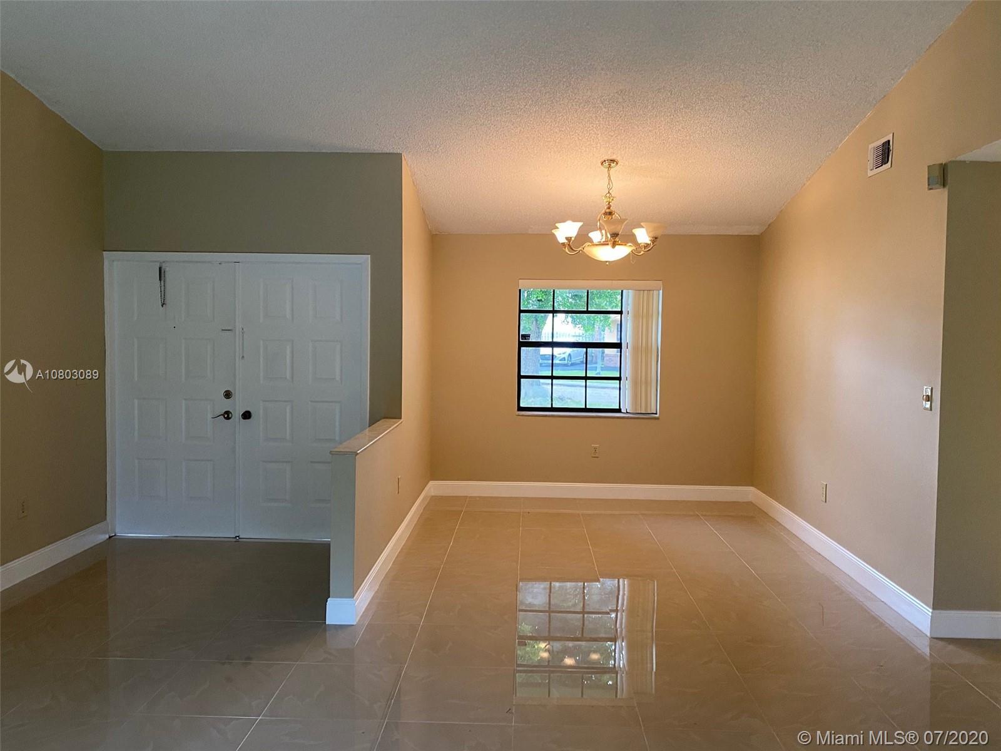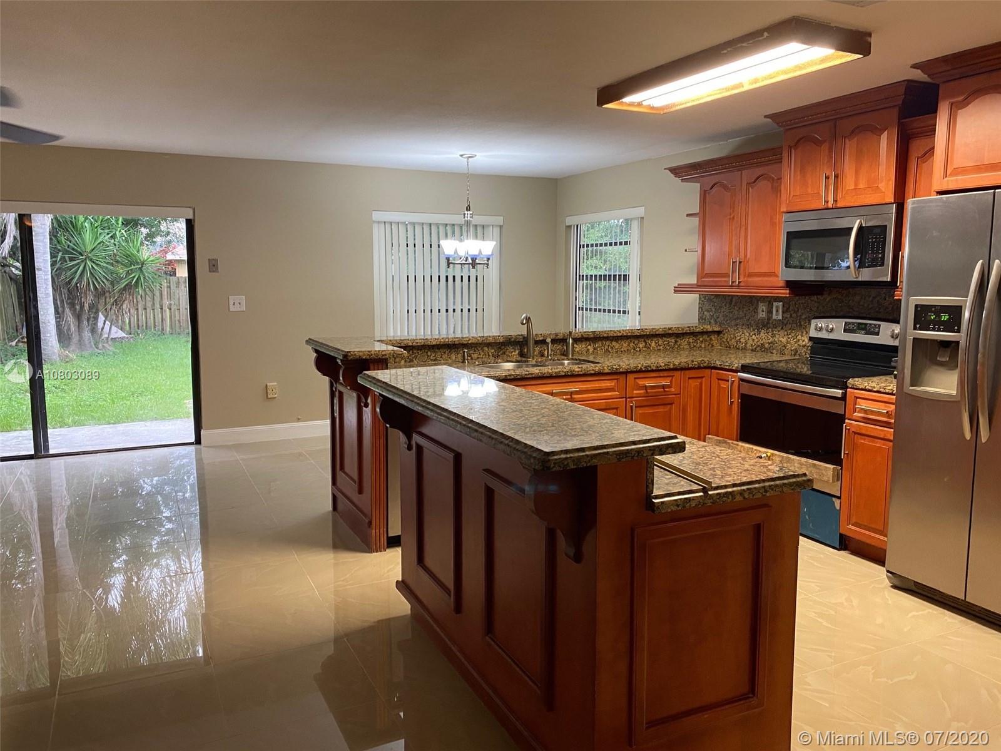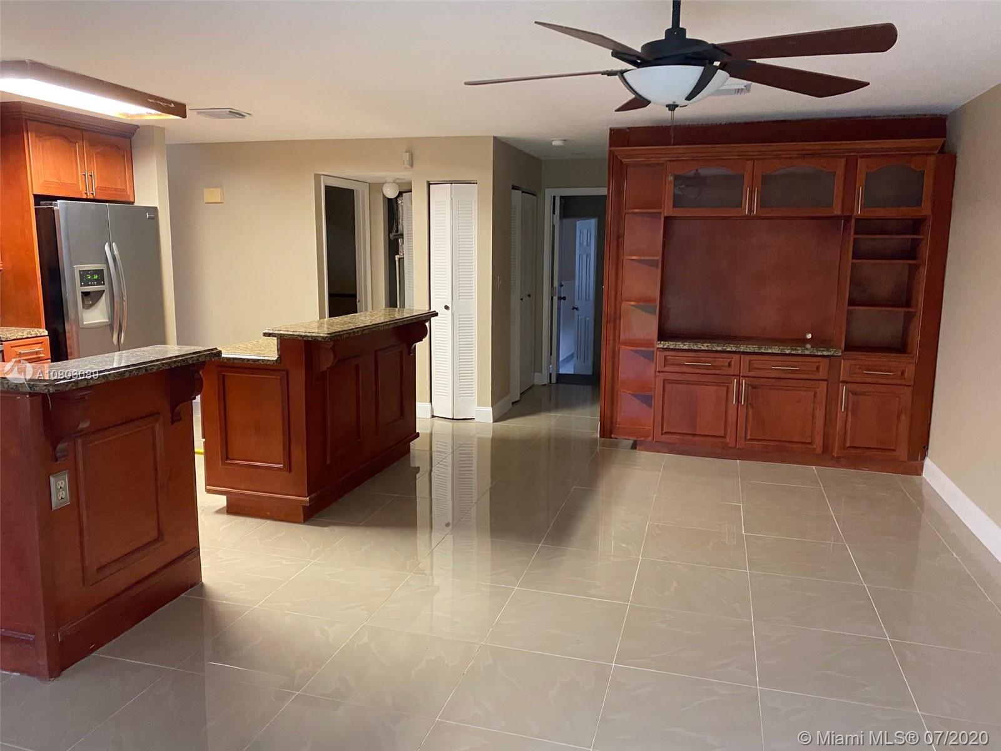$395,000
$415,000
4.8%For more information regarding the value of a property, please contact us for a free consultation.
14761 E Cedar Creek Pl Davie, FL 33325
4 Beds
3 Baths
2,046 SqFt
Key Details
Sold Price $395,000
Property Type Single Family Home
Sub Type Single Family Residence
Listing Status Sold
Purchase Type For Sale
Square Footage 2,046 sqft
Price per Sqft $193
Subdivision Shenandoah Sec 4
MLS Listing ID A10803089
Sold Date 08/24/20
Style Two Story
Bedrooms 4
Full Baths 2
Half Baths 1
Construction Status Unknown
HOA Fees $78/mo
HOA Y/N Yes
Year Built 1990
Annual Tax Amount $8,543
Tax Year 2019
Contingent No Contingencies
Lot Size 8,119 Sqft
Property Description
Great Opportunity! 4 - 2 1/2 TWO STORY HOME IN SHENANDOAH - UPGRADED OPEN KITCHEN - STAINLESS STEEL APPLIANCES - FAMILY ROOM - ALL FENCED WITH ROOM FOR POOL - GREAT ACCES ALL MAYOR ROADWAYS AND CLOSE TO SHOPPING - VERY GOOD SCHOOLS - MUST TO SEE IT
Location
State FL
County Broward County
Community Shenandoah Sec 4
Area 3780
Direction HEAD 595 TO SW 136th AVENUE SOUTH TO SHENANDOAH PKWY. TURN RIGHT ONTO SHENANDOAH PKWY - RIGHT ONTO ROCK HILL AVENUE - LEFT ONTO CEDAR CREEK PLACE PROPERTY IS ON THE RIGHT
Interior
Interior Features Upper Level Master, Walk-In Closet(s), Attic
Heating Electric
Cooling Electric
Flooring Marble, Wood
Appliance Dryer, Dishwasher, Electric Water Heater, Disposal
Laundry Laundry Tub
Exterior
Exterior Feature Fence, Room For Pool
Garage Spaces 2.0
Pool None
Community Features Sidewalks
View Y/N No
View None
Roof Type Shingle
Garage Yes
Building
Lot Description < 1/4 Acre
Faces East
Story 2
Foundation Slab
Sewer Public Sewer
Water Public
Architectural Style Two Story
Level or Stories Two
Structure Type Block
Construction Status Unknown
Schools
Elementary Schools Flamingo
Middle Schools Indian Ridge
High Schools Western
Others
Pets Allowed Size Limit, Yes
Senior Community No
Tax ID 504010053640
Acceptable Financing Conventional, FHA, VA Loan
Listing Terms Conventional, FHA, VA Loan
Financing FHA
Pets Description Size Limit, Yes
Read Less
Want to know what your home might be worth? Contact us for a FREE valuation!

Our team is ready to help you sell your home for the highest possible price ASAP
Bought with Ancona Real Estate Inc


