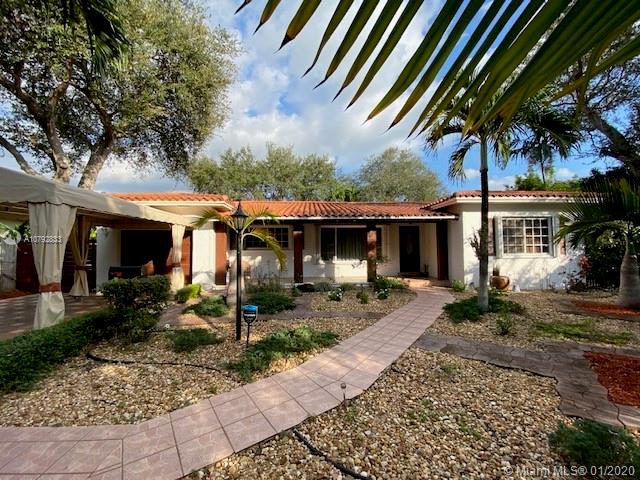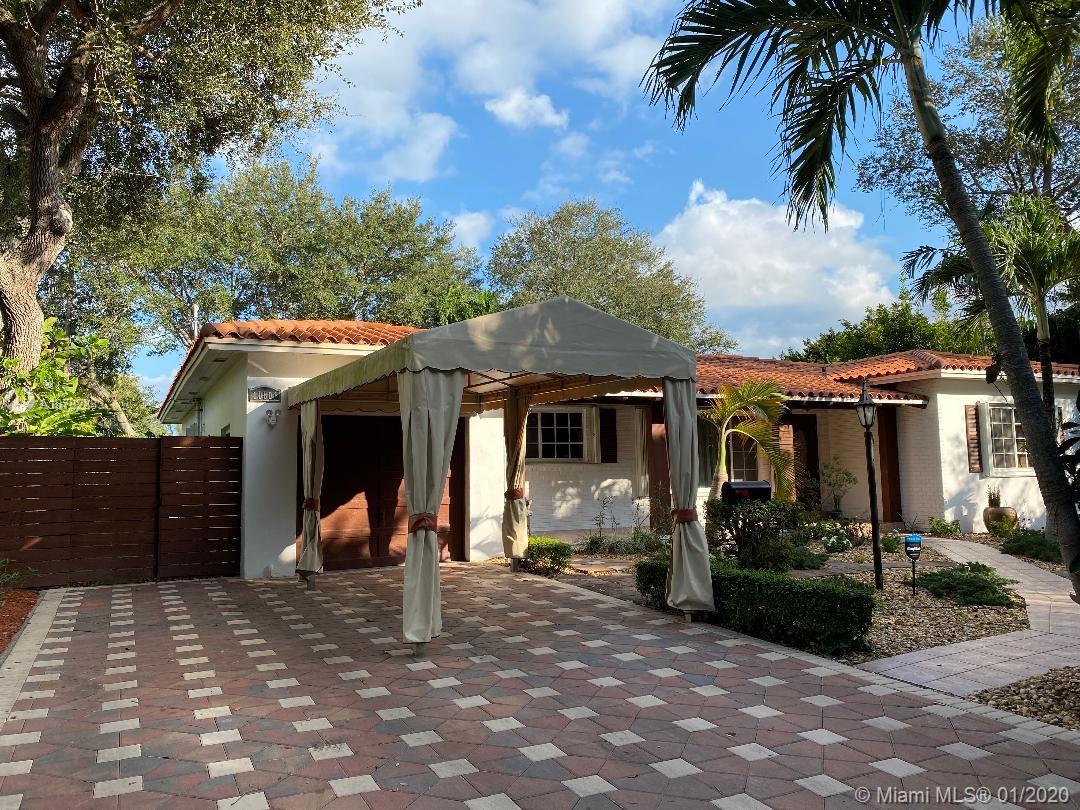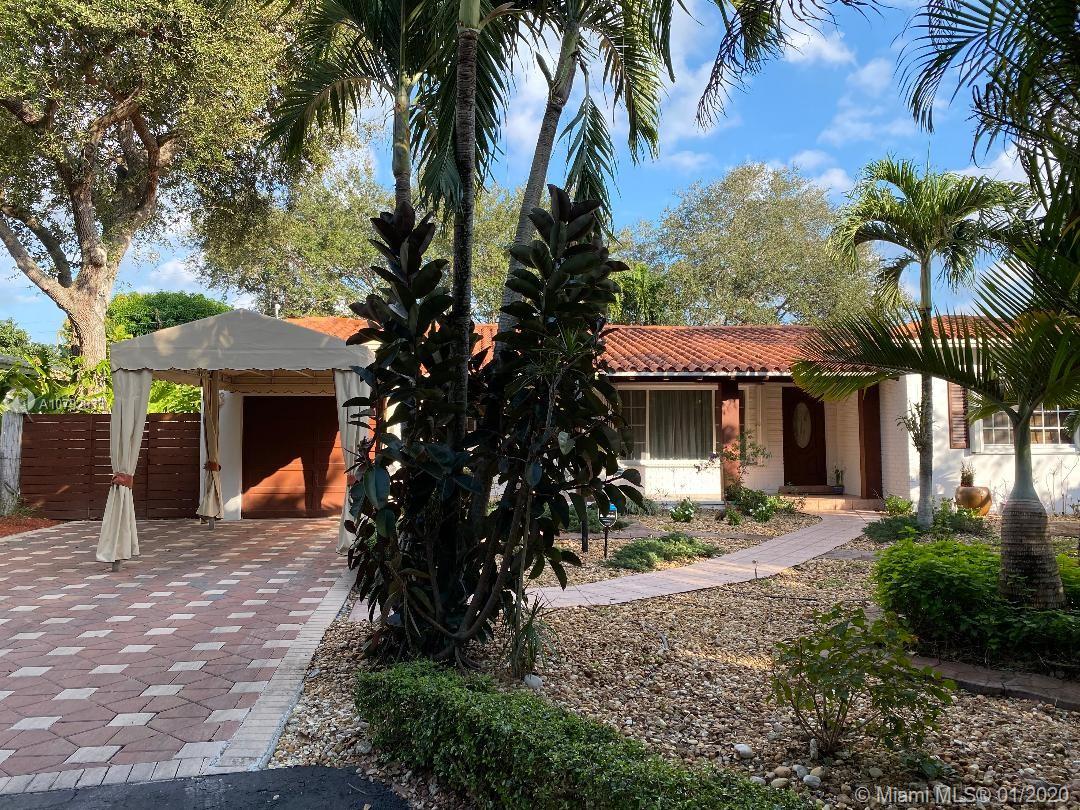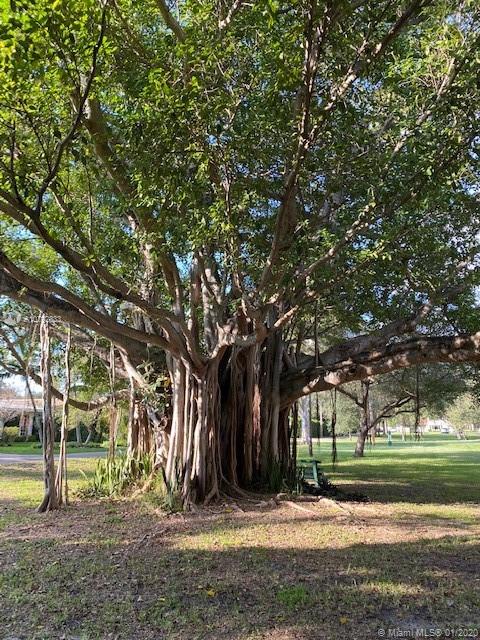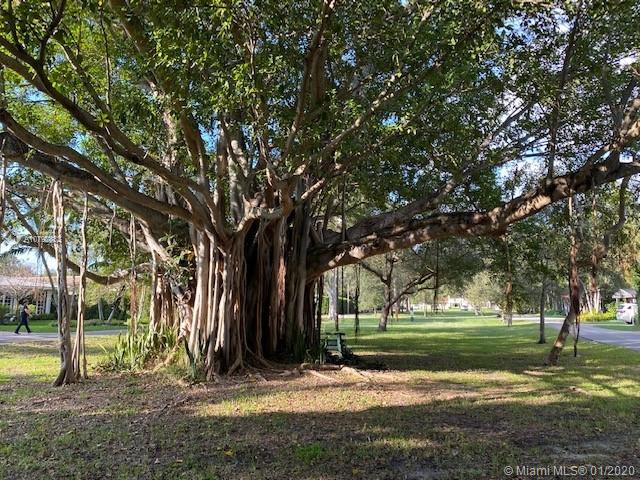$670,000
$689,000
2.8%For more information regarding the value of a property, please contact us for a free consultation.
10801 NE 8th Ct Biscayne Park, FL 33161
3 Beds
2 Baths
1,927 SqFt
Key Details
Sold Price $670,000
Property Type Single Family Home
Sub Type Single Family Residence
Listing Status Sold
Purchase Type For Sale
Square Footage 1,927 sqft
Price per Sqft $347
Subdivision Griffing Bisc Pk Estates
MLS Listing ID A10792833
Sold Date 04/20/20
Style Detached,One Story
Bedrooms 3
Full Baths 2
Construction Status Resale
HOA Y/N No
Year Built 1954
Annual Tax Amount $3,174
Tax Year 2019
Contingent Pending Inspections
Lot Size 8,625 Sqft
Property Description
Hidden away on your own secluded cul-de-sac and private Banyan tree park is this lovely, renovated and re-imagined mid century Florida home. Owner spared no expense with the 24" crema marfil marble floors throughout, the stainless and granite kitchen and new travertine bathrooms. The open concept of this home allows plenty of light and clear feng shui to the pool. Recessed lighting placed in the entire living area. Master bedroom was reconfigured for the 21 century, providing walk in, California closets. The pergola over looks the densely landscaped tropical pool area. 5.5 kw generator is included. Amazing, wholesale, below market financing is available with 10% down and $2576 per month for qualified buyers.*
Location
State FL
County Miami-dade County
Community Griffing Bisc Pk Estates
Area 22
Interior
Interior Features Breakfast Bar, Built-in Features, Bedroom on Main Level, Breakfast Area, Closet Cabinetry, First Floor Entry, Living/Dining Room, Main Level Master, Pantry, Split Bedrooms, Vaulted Ceiling(s), Walk-In Closet(s), Attic, Loft
Heating Central
Cooling Central Air
Flooring Marble
Window Features Metal,Single Hung
Appliance Dryer, Dishwasher, Electric Range, Electric Water Heater, Disposal, Microwave, Refrigerator, Washer
Laundry In Garage
Exterior
Exterior Feature Awning(s), Deck, Fence, Porch, Patio, Storm/Security Shutters
Garage Attached
Garage Spaces 1.0
Carport Spaces 1
Pool Automatic Chlorination, Free Form, In Ground, Other, Pool
Community Features Other
Utilities Available Cable Available
Waterfront No
View Garden, Pool
Roof Type Barrel
Porch Deck, Open, Patio, Porch
Garage Yes
Building
Lot Description Sprinklers Manual, < 1/4 Acre
Faces West
Story 1
Sewer Septic Tank
Water Public
Architectural Style Detached, One Story
Structure Type Block
Construction Status Resale
Others
Pets Allowed Size Limit, Yes
Senior Community No
Tax ID 17-22-31-003-1700
Acceptable Financing Cash, Conventional, FHA, VA Loan
Listing Terms Cash, Conventional, FHA, VA Loan
Financing Conventional
Pets Description Size Limit, Yes
Read Less
Want to know what your home might be worth? Contact us for a FREE valuation!

Our team is ready to help you sell your home for the highest possible price ASAP
Bought with Innovatio Realty Group


