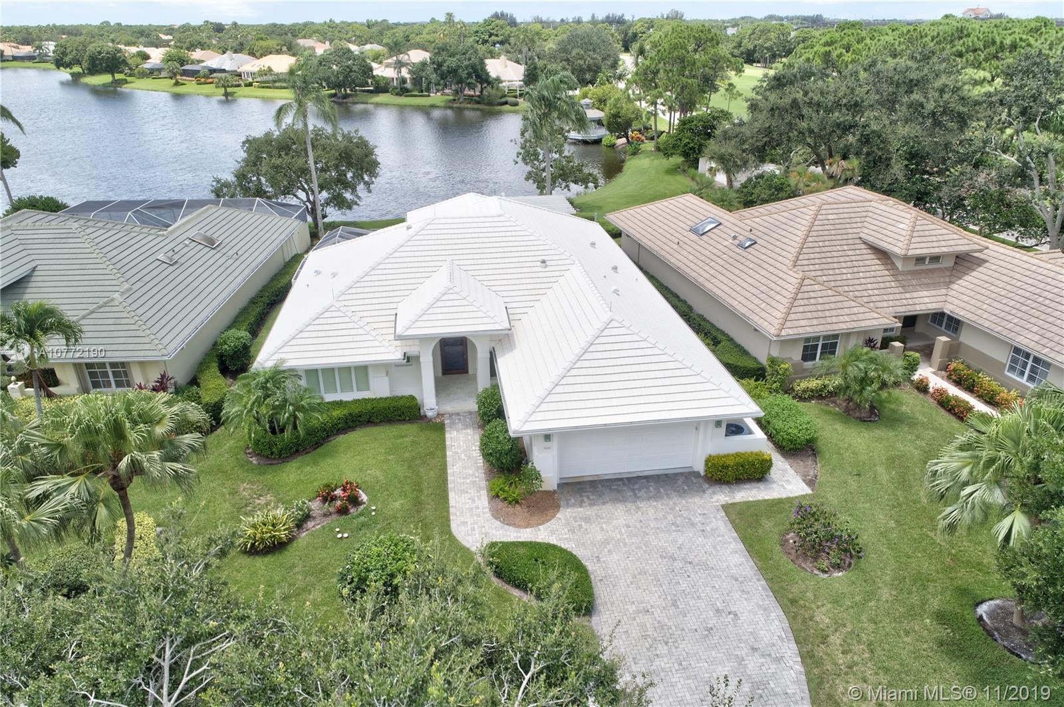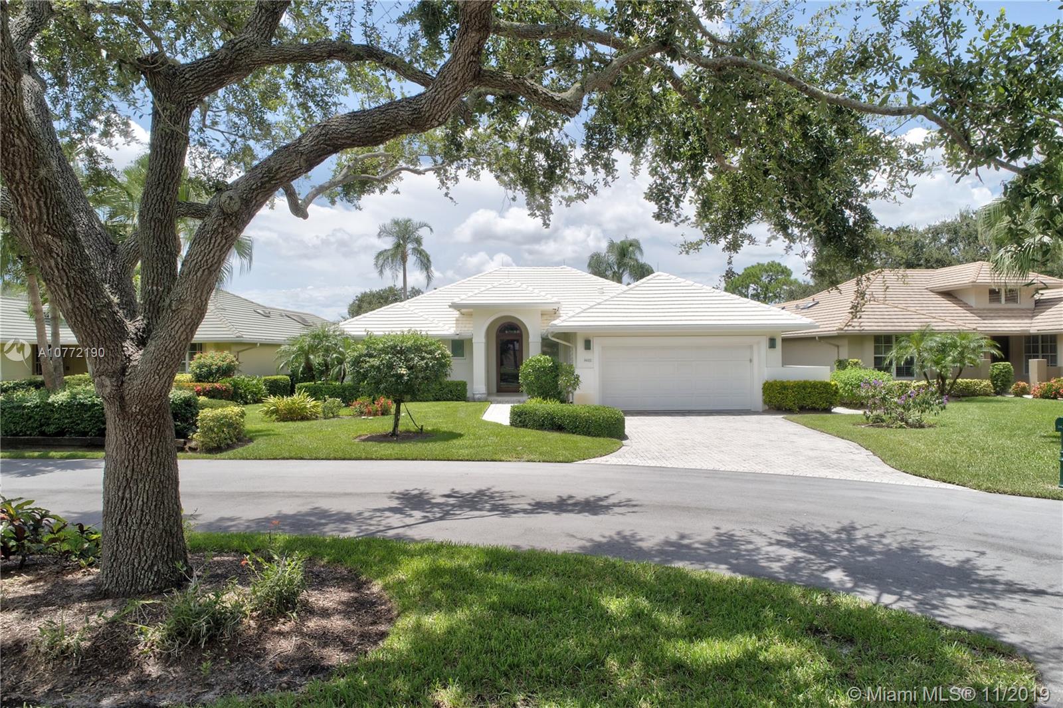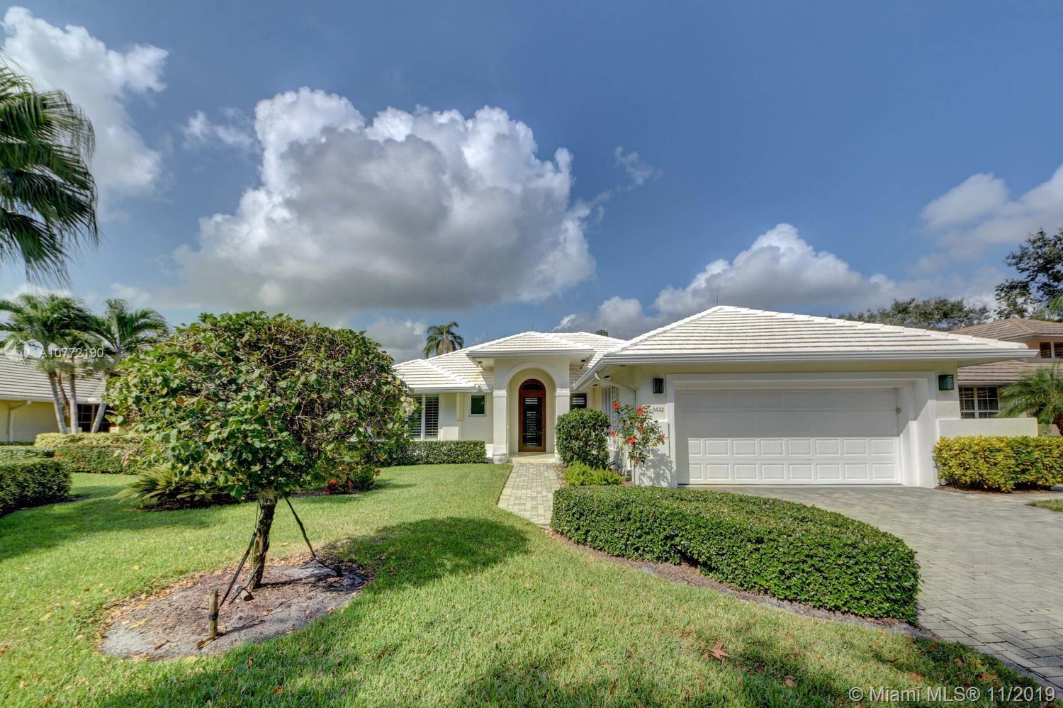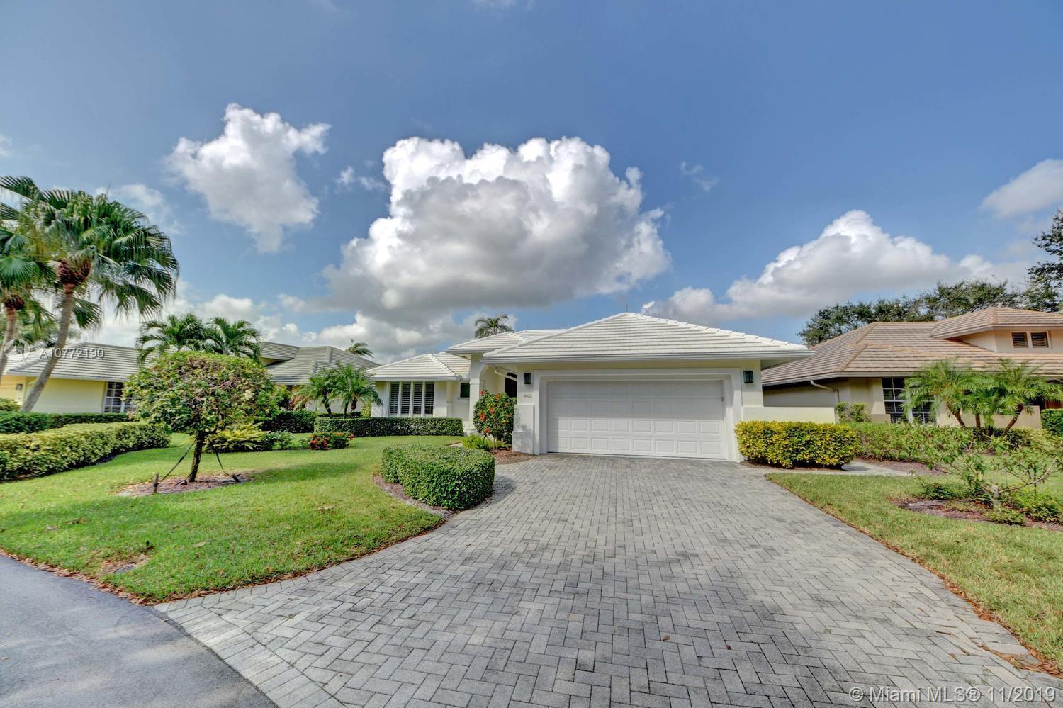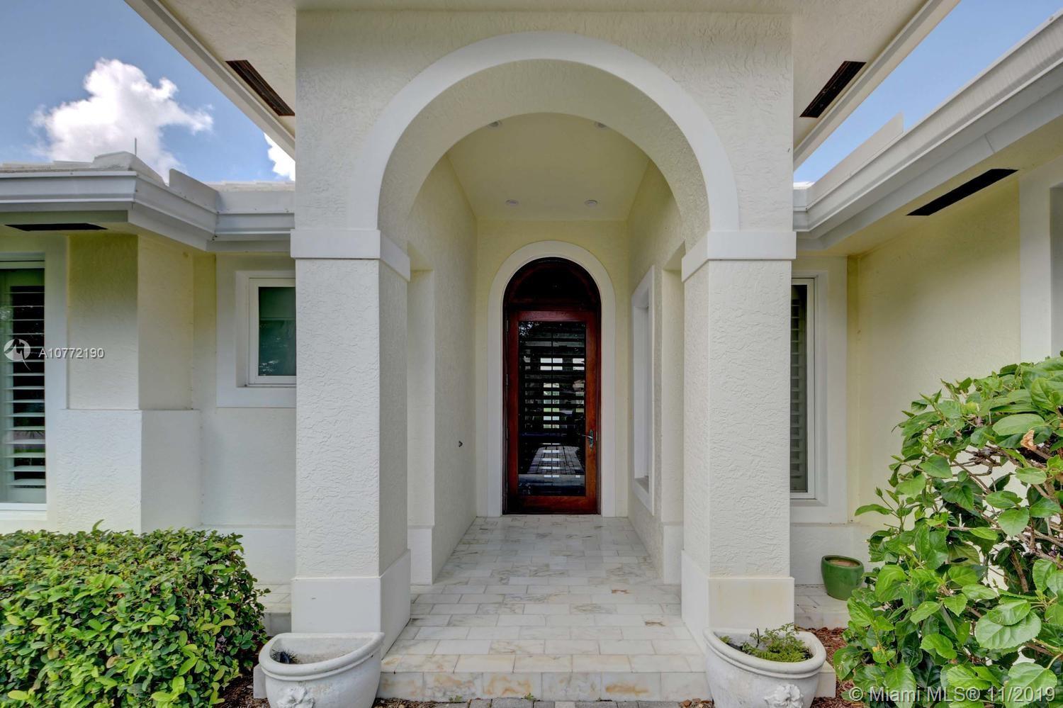$550,000
$575,000
4.3%For more information regarding the value of a property, please contact us for a free consultation.
3422 SE Cambridge Dr Stuart, FL 34997
2 Beds
3 Baths
2,437 SqFt
Key Details
Sold Price $550,000
Property Type Single Family Home
Sub Type Single Family Residence
Listing Status Sold
Purchase Type For Sale
Square Footage 2,437 sqft
Price per Sqft $225
Subdivision Willoughby Plat 3
MLS Listing ID A10772190
Sold Date 03/04/20
Style Detached,One Story
Bedrooms 2
Full Baths 2
Half Baths 1
Construction Status Resale
HOA Fees $1,235/mo
HOA Y/N Yes
Year Built 1989
Annual Tax Amount $4,130
Tax Year 2018
Contingent No Contingencies
Lot Size 8,058 Sqft
Property Description
Spectacular Home in Willoughby Golf Club, on the large lake in WGC, home was totally remodeled in 2008.The Kitchen, Neff Cabinetry, 2 Sub-Zeo refrigerators, Miele oven with steam oven and warming drawer, Wolf gas range, paneled dishwasher. Wet Bar w Sub Zero wine cooler and built in Coffee unit. Neff cabinetry in master bath features a soaking tub, spacious shower, dual sinks. Laundry room has Miele paneled Washer and Dryer, laundry sink and Neff cabinets. Flooring: Brazilian Cherry and Marble !2 AC's replaced in 2018, Impact glass windows, lightning rods. Exterior features include a terraced patio area with a Private spa and screened patio. $25,000 initial capital contribution to WGC at closing. Social and tennis membership included in your HOA fees.
Location
State FL
County Martin County
Community Willoughby Plat 3
Area 6070
Interior
Interior Features Wet Bar, Built-in Features, Breakfast Area, Closet Cabinetry, First Floor Entry, Fireplace, Garden Tub/Roman Tub, High Ceilings, Main Level Master, Pantry, Split Bedrooms, Skylights, Vaulted Ceiling(s), Bar, Walk-In Closet(s)
Heating Central, Electric
Cooling Central Air, Ceiling Fan(s), Electric
Flooring Carpet, Marble, Wood
Fireplace Yes
Window Features Impact Glass,Skylight(s)
Appliance Built-In Oven, Dryer, Dishwasher, Disposal, Gas Range, Microwave, Refrigerator, Washer
Exterior
Exterior Feature Porch, Patio
Garage Attached
Garage Spaces 2.0
Pool None, Community
Community Features Clubhouse, Fitness, Golf, Golf Course Community, Property Manager On-Site, Pool, Street Lights, Sidewalks, Tennis Court(s)
Waterfront No
View Y/N Yes
View Lake
Roof Type Flat,Tile
Porch Open, Patio, Porch
Garage Yes
Building
Lot Description Sprinklers Automatic, < 1/4 Acre
Faces East
Story 1
Sewer Public Sewer
Water Public
Architectural Style Detached, One Story
Structure Type Block
Construction Status Resale
Schools
Elementary Schools Pinewood
Middle Schools Dr. David L. Anderson
High Schools Martin County High
Others
Pets Allowed Conditional, Yes
Senior Community No
Tax ID 393841003000000205
Security Features Smoke Detector(s)
Acceptable Financing Cash, Conventional
Listing Terms Cash, Conventional
Financing Conventional
Pets Description Conditional, Yes
Read Less
Want to know what your home might be worth? Contact us for a FREE valuation!

Our team is ready to help you sell your home for the highest possible price ASAP
Bought with Water Pointe Realty Group


