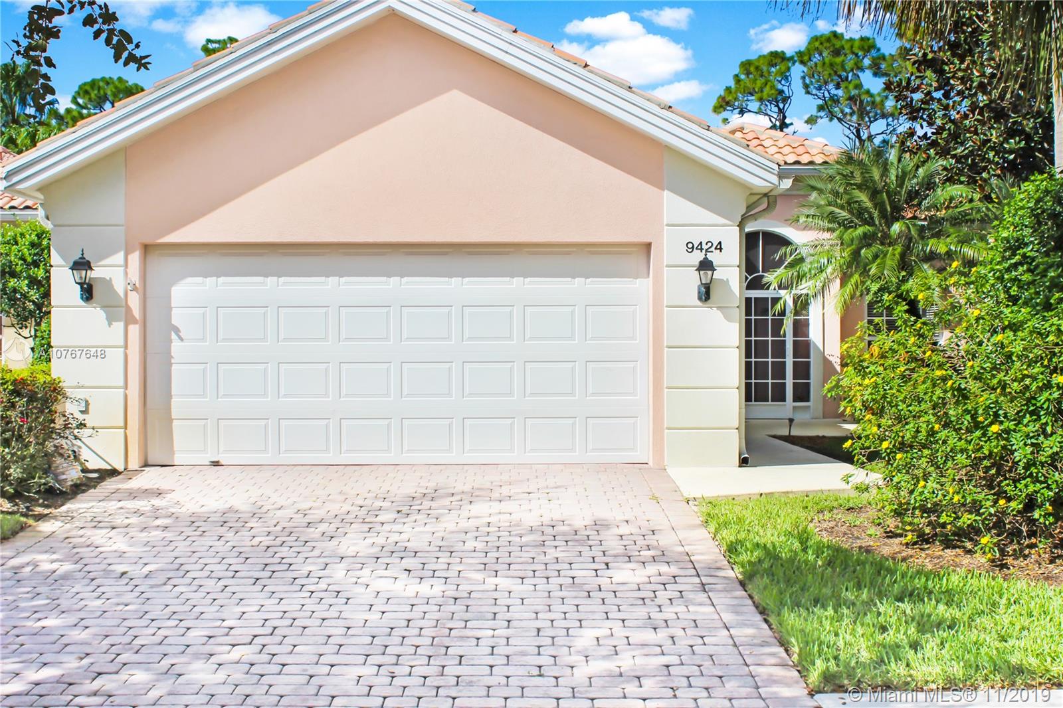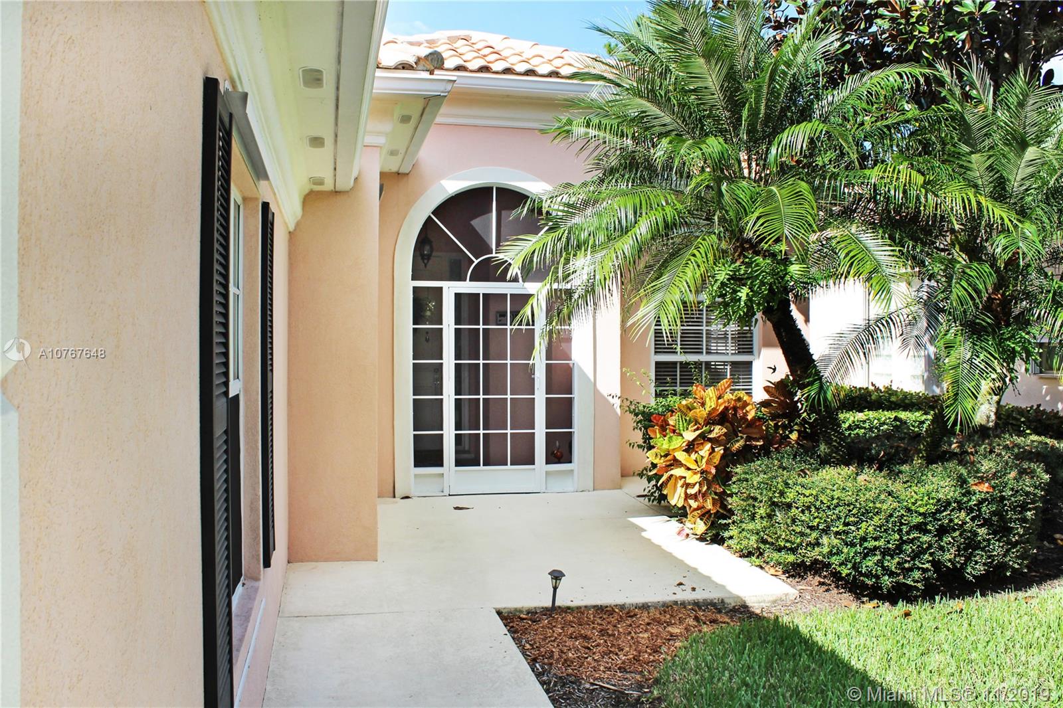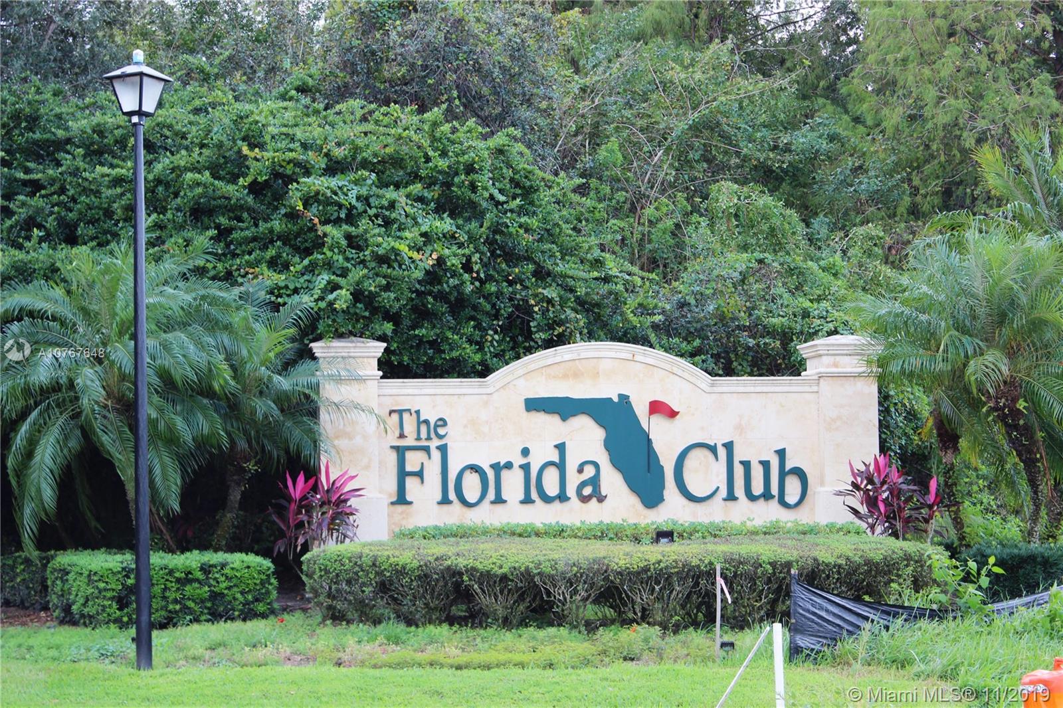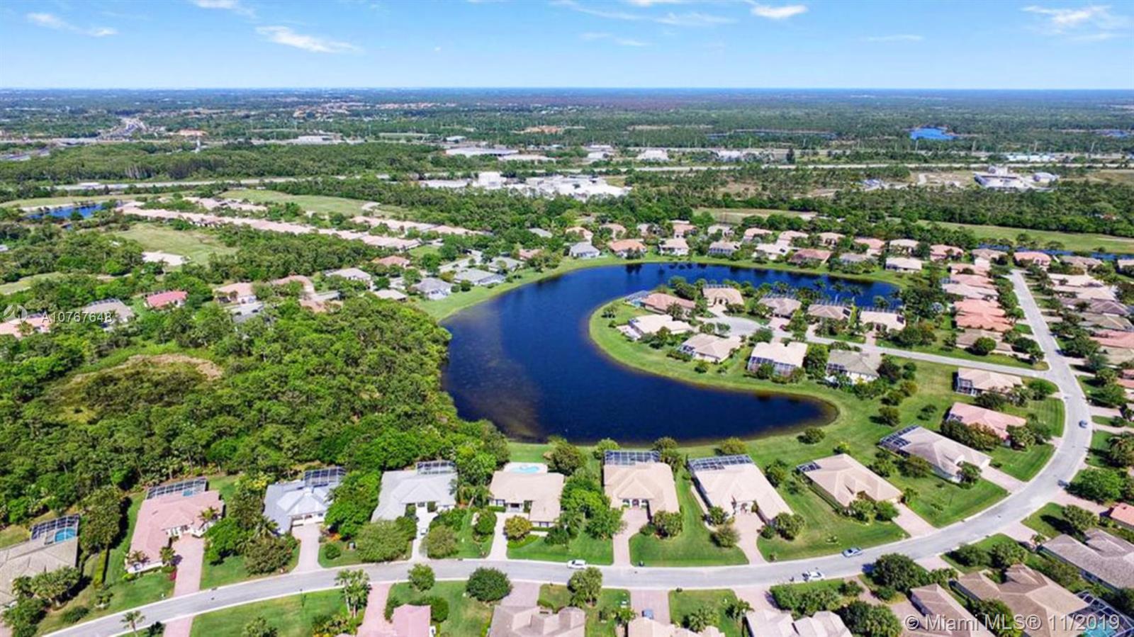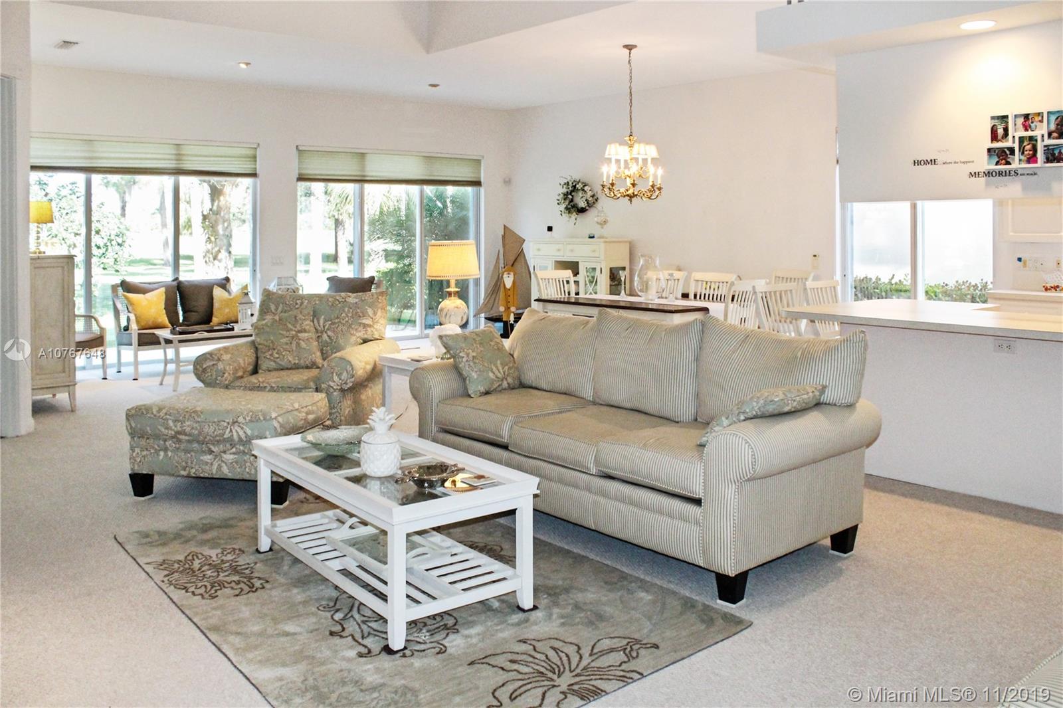$330,000
$339,900
2.9%For more information regarding the value of a property, please contact us for a free consultation.
9424 SW Wedgewood Ln Stuart, FL 34997
3 Beds
2 Baths
2,198 SqFt
Key Details
Sold Price $330,000
Property Type Single Family Home
Sub Type Single Family Residence
Listing Status Sold
Purchase Type For Sale
Square Footage 2,198 sqft
Price per Sqft $150
Subdivision Florida Club Pud Iib
MLS Listing ID A10767648
Sold Date 03/02/20
Style Detached,One Story
Bedrooms 3
Full Baths 2
Construction Status Resale
HOA Fees $285/mo
HOA Y/N Yes
Year Built 2000
Annual Tax Amount $5,529
Tax Year 2018
Contingent Pending Inspections
Lot Size 6,795 Sqft
Property Description
Live the Golf Community Lifestyle in this Beautiful 3 bed 2 bath, hardly lived in Mediterranean style home with almost 200 extra living sq. footage. Clean, bright and shows like a model. Enjoy amenities such as community Swimming Pool, Tennis Courts, Restaurant, Clubhouse and Social Events. New Refrigerator, Floors, Hot water heater. The 18 hole course, a par-72 championship facility, was designed by Dick Gray and appeals to golfers of all playing levels. The course is both challenging to a low-handicapper and enjoyable for the weekend golfer. The club hosts many professional events and currently boasts some of the best greens in all of South Florida. The friendly and knowledgeable staff is the finest on the Treasure Coast. $600. one time capitol contribution fee to POA.
Location
State FL
County Martin County
Community Florida Club Pud Iib
Area 6120
Interior
Interior Features Built-in Features, Bedroom on Main Level, Breakfast Area, Entrance Foyer, Eat-in Kitchen, First Floor Entry, High Ceilings, Living/Dining Room, Main Level Master, Sitting Area in Master, Walk-In Closet(s), Central Vacuum
Heating Central, Electric
Cooling Central Air, Ceiling Fan(s), Electric
Flooring Carpet, Ceramic Tile, Tile, Wood
Furnishings Unfurnished
Window Features Blinds,Drapes
Appliance Dryer, Dishwasher, Electric Range, Electric Water Heater, Microwave, Refrigerator, Washer, Humidifier
Laundry Laundry Tub
Exterior
Exterior Feature Lighting, Storm/Security Shutters
Garage Attached
Garage Spaces 2.0
Pool None, Community
Community Features Clubhouse, Golf, Golf Course Community, Pool
Utilities Available Cable Available
Waterfront No
View Golf Course
Roof Type Barrel
Garage Yes
Building
Lot Description Sprinklers Automatic, < 1/4 Acre
Faces East
Story 1
Foundation Slab
Sewer Public Sewer
Water Public
Architectural Style Detached, One Story
Structure Type Block,Stucco
Construction Status Resale
Schools
Elementary Schools Crystal Lakes
Middle Schools Dr. David L. Anderson
High Schools South Fork
Others
Pets Allowed Size Limit, Yes
HOA Fee Include Cable TV,Maintenance Grounds,Recreation Facilities
Senior Community No
Tax ID 073941017000004700
Security Features Security System Leased,Smoke Detector(s)
Acceptable Financing Cash, Conventional, FHA, VA Loan
Listing Terms Cash, Conventional, FHA, VA Loan
Financing Cash
Pets Description Size Limit, Yes
Read Less
Want to know what your home might be worth? Contact us for a FREE valuation!

Our team is ready to help you sell your home for the highest possible price ASAP
Bought with Keller Williams Realty - Wellington


