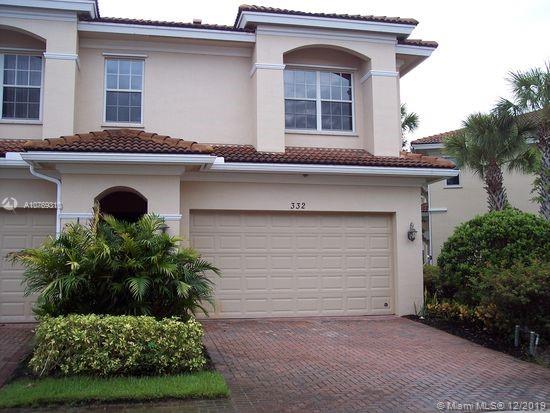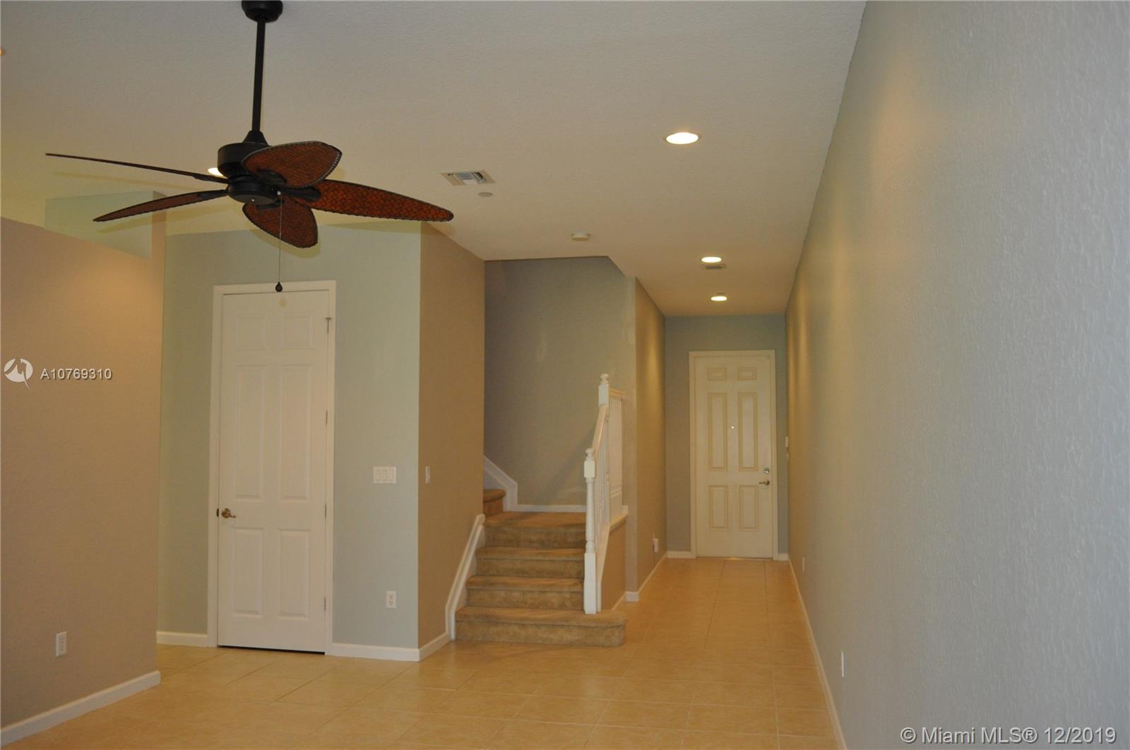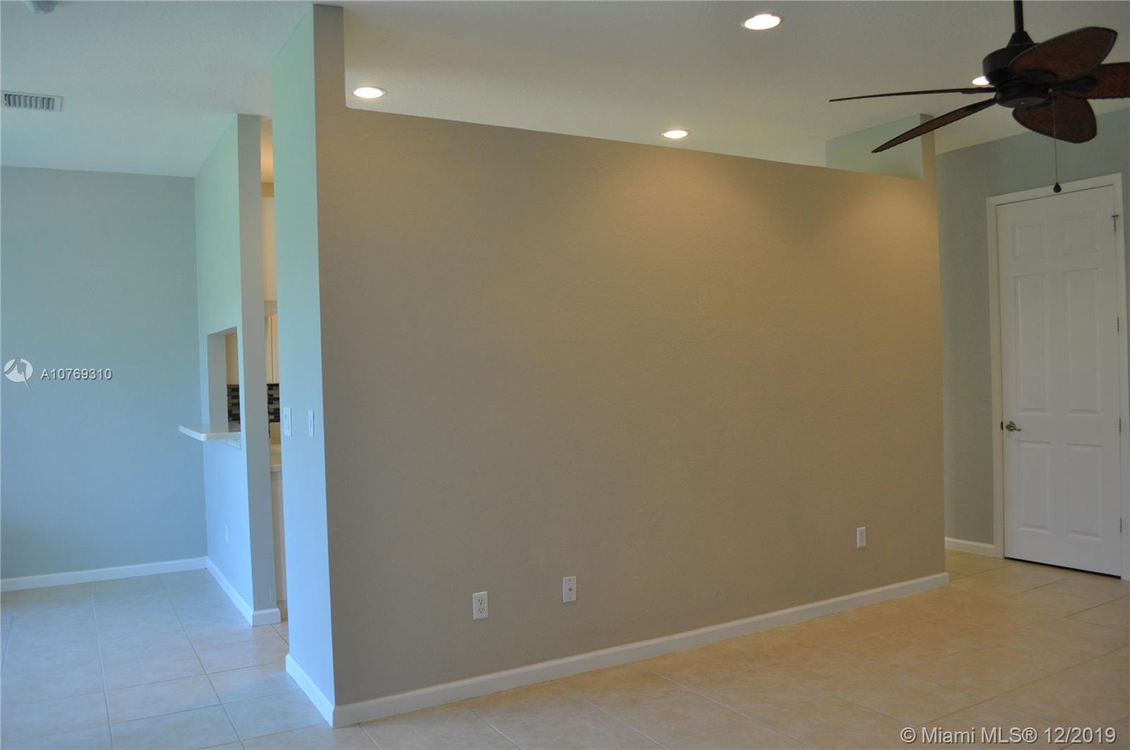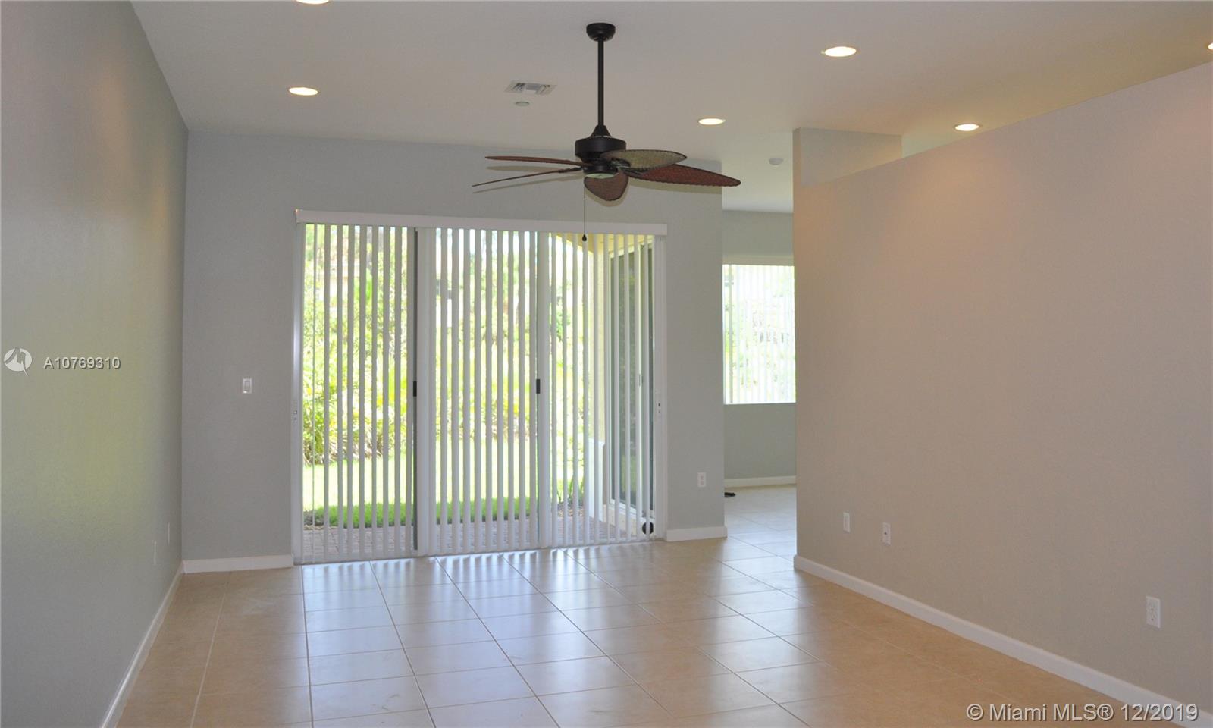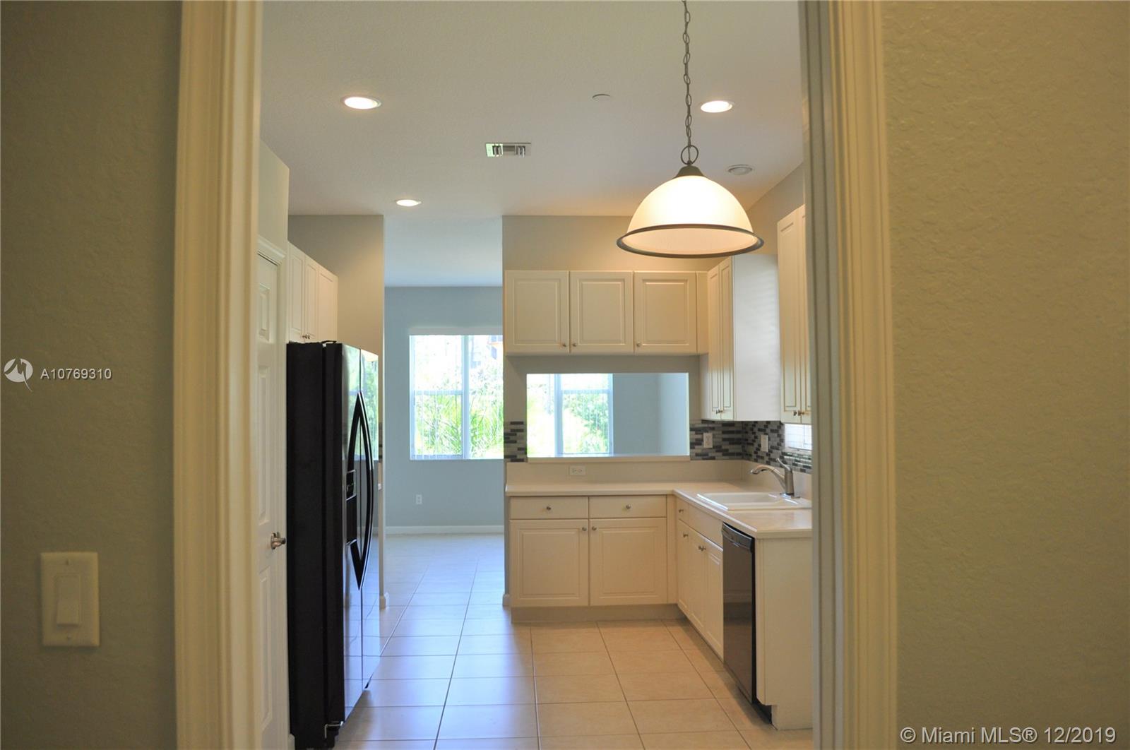$277,000
$279,900
1.0%For more information regarding the value of a property, please contact us for a free consultation.
332 SW Otter Run Pl #332 Stuart, FL 34997
3 Beds
3 Baths
2,164 SqFt
Key Details
Sold Price $277,000
Property Type Townhouse
Sub Type Townhouse
Listing Status Sold
Purchase Type For Sale
Square Footage 2,164 sqft
Price per Sqft $128
Subdivision Whitemarsh Reserve
MLS Listing ID A10769310
Sold Date 02/18/20
Bedrooms 3
Full Baths 2
Half Baths 1
Construction Status New Construction
HOA Fees $165/mo
HOA Y/N Yes
Year Built 2007
Annual Tax Amount $4,043
Tax Year 2018
Contingent Pending Inspections
Property Description
This spacious 3 Bedroom/2.5 bath/2 car garage end unit townhouse is move in ready! The kitchen has lots of countertops, updated backsplash and appliances, 42 inch cabinets and a large pantry. Entertaining is easy with a great room, formal dining room, and a wonderful private patio to enjoy the beautiful back yard. Extra windows and 10' ceilings make it light & bright. Upstairs features an extra large loft which can be used as a gameroom, den, or office. The master suite has a walk-in closet and the master bath has a separate shower and a garden tub to relax in. Whitemarsh Reserve is a gated community with a resort style swimming pool, a children’s playground, and a basketball court. It is an deal location close to I 95, shopping, dining and beaches.
Location
State FL
County Martin County
Community Whitemarsh Reserve
Area 6070
Direction I-95 to Kanner Highway East to Whitemarsh Reserve, straight through gate on Otter Run to end of Otter Run. Unit on lthe eft.
Interior
Interior Features Breakfast Area, Dining Area, Separate/Formal Dining Room, Entrance Foyer, First Floor Entry, Garden Tub/Roman Tub, Pantry, Split Bedrooms, Upper Level Master, Walk-In Closet(s)
Heating Electric
Cooling Ceiling Fan(s), Electric
Flooring Carpet, Tile
Furnishings Unfurnished
Appliance Dishwasher, Electric Range, Electric Water Heater, Disposal, Microwave, Refrigerator
Exterior
Exterior Feature Patio
Garage Attached
Garage Spaces 2.0
Pool Association
Utilities Available Cable Available
Amenities Available Basketball Court, Pool
Waterfront No
View Garden
Porch Patio
Garage Yes
Building
Structure Type Block
Construction Status New Construction
Schools
Elementary Schools J. D. Parker Elementary
Middle Schools Dr. David L. Anderson
Others
Pets Allowed Conditional, Yes
HOA Fee Include Association Management,Common Areas,Cable TV,Maintenance Grounds,Maintenance Structure,Parking,Pest Control,Pool(s),Recreation Facilities,Reserve Fund,Security
Senior Community No
Tax ID 413841006000005700
Security Features Fire Sprinkler System,Smoke Detector(s)
Acceptable Financing Cash, Conventional, FHA
Listing Terms Cash, Conventional, FHA
Financing Conventional
Pets Description Conditional, Yes
Read Less
Want to know what your home might be worth? Contact us for a FREE valuation!

Our team is ready to help you sell your home for the highest possible price ASAP
Bought with Coldwell Banker/ Res. Real Est


