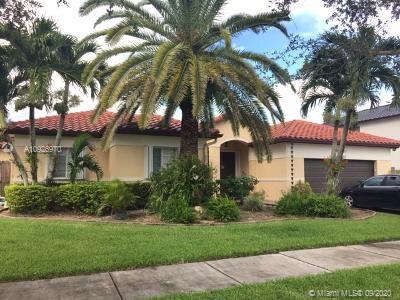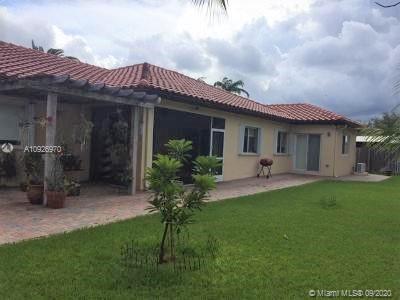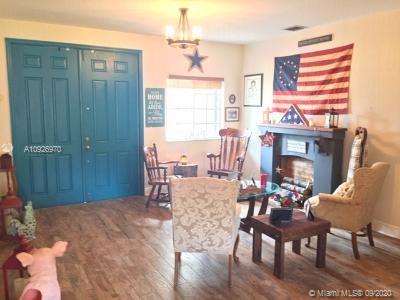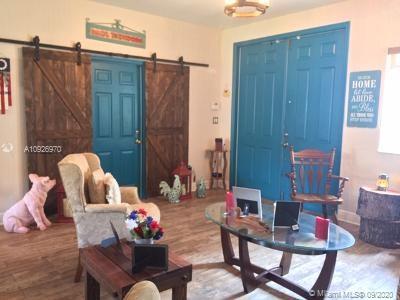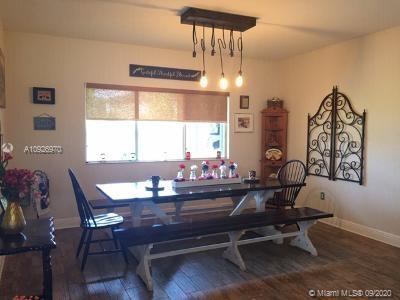$415,000
$424,000
2.1%For more information regarding the value of a property, please contact us for a free consultation.
14233 SW 293rd Ter Homestead, FL 33033
5 Beds
3 Baths
2,406 SqFt
Key Details
Sold Price $415,000
Property Type Single Family Home
Sub Type Single Family Residence
Listing Status Sold
Purchase Type For Sale
Square Footage 2,406 sqft
Price per Sqft $172
Subdivision Biscayne Drive Estates
MLS Listing ID A10926970
Sold Date 11/23/20
Style Detached,Ranch,One Story
Bedrooms 5
Full Baths 3
Construction Status Resale
HOA Y/N No
Year Built 2003
Annual Tax Amount $2,005
Tax Year 2019
Contingent Pending Inspections
Lot Size 9,612 Sqft
Property Description
Spectacular single family home! This is a 5 bedroom, 3 bathroom home that boats a large living area at over 2,400 ft. Spacious and open layout with a warm and inviting floor plan. Many features and updates!! Updated and expanded kitchen features a snack/coffee bar. New tile flooring throughout the home. Large master bedroom with an updated master bathroom and walk in closet with shelving. The 5th bedroom can be used as an in-laws quarters, with its own bathroom and walk in closet. New roof done in 2018, accordion shutters, sprinklers. Property sits on a large lot, partially paved yard with a screened patio for your outdoor enjoyment. No HOA!! Close to schools, shopping turnpike and dining. This is truly a must see.
Location
State FL
County Miami-dade County
Community Biscayne Drive Estates
Area 79
Interior
Interior Features Breakfast Bar, Built-in Features, Bedroom on Main Level, Dining Area, Separate/Formal Dining Room, First Floor Entry, Kitchen/Dining Combo, Other, Split Bedrooms, Walk-In Closet(s)
Heating Central
Cooling Central Air
Flooring Tile
Furnishings Unfurnished
Appliance Dryer, Electric Range, Microwave, Refrigerator, Washer
Laundry In Garage
Exterior
Exterior Feature Fence, Patio
Garage Attached
Garage Spaces 2.0
Pool None
View Garden
Roof Type Spanish Tile
Handicap Access Accessibility Features, Other
Porch Patio
Garage Yes
Building
Lot Description Sprinklers Manual, Sprinkler System, < 1/4 Acre
Faces South
Story 1
Sewer Public Sewer
Water Public
Architectural Style Detached, Ranch, One Story
Structure Type Block
Construction Status Resale
Others
Pets Allowed Conditional, Yes
Senior Community No
Tax ID 30-79-03-025-0730
Acceptable Financing Cash, Conventional, FHA, VA Loan
Listing Terms Cash, Conventional, FHA, VA Loan
Financing FHA
Pets Description Conditional, Yes
Read Less
Want to know what your home might be worth? Contact us for a FREE valuation!

Our team is ready to help you sell your home for the highest possible price ASAP
Bought with Miami Premier Realty


