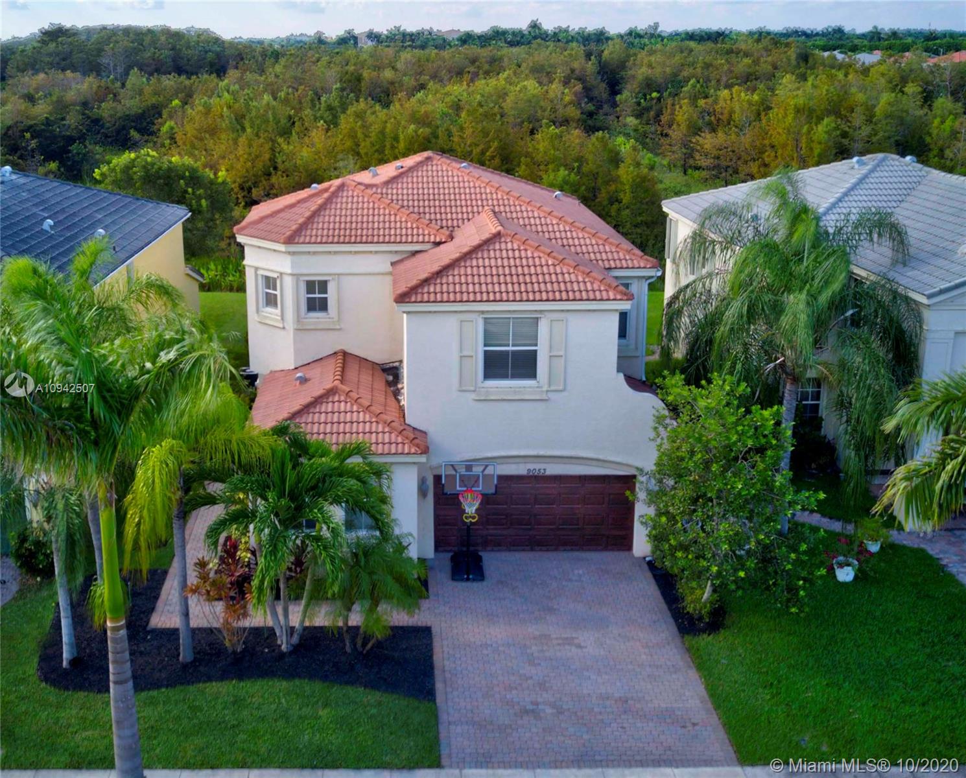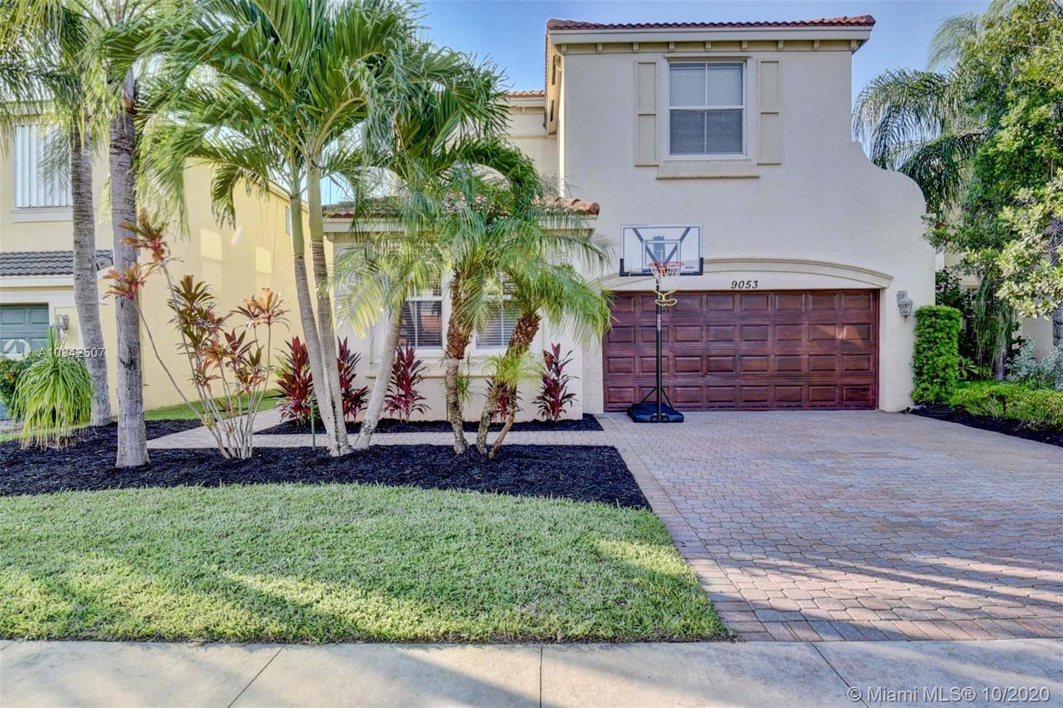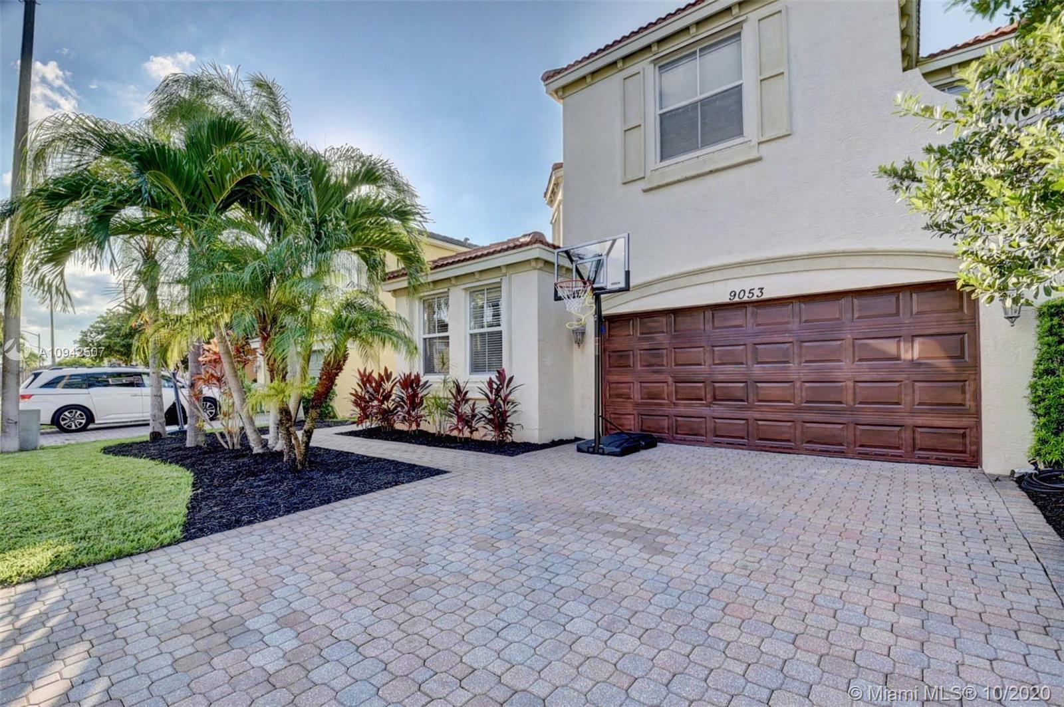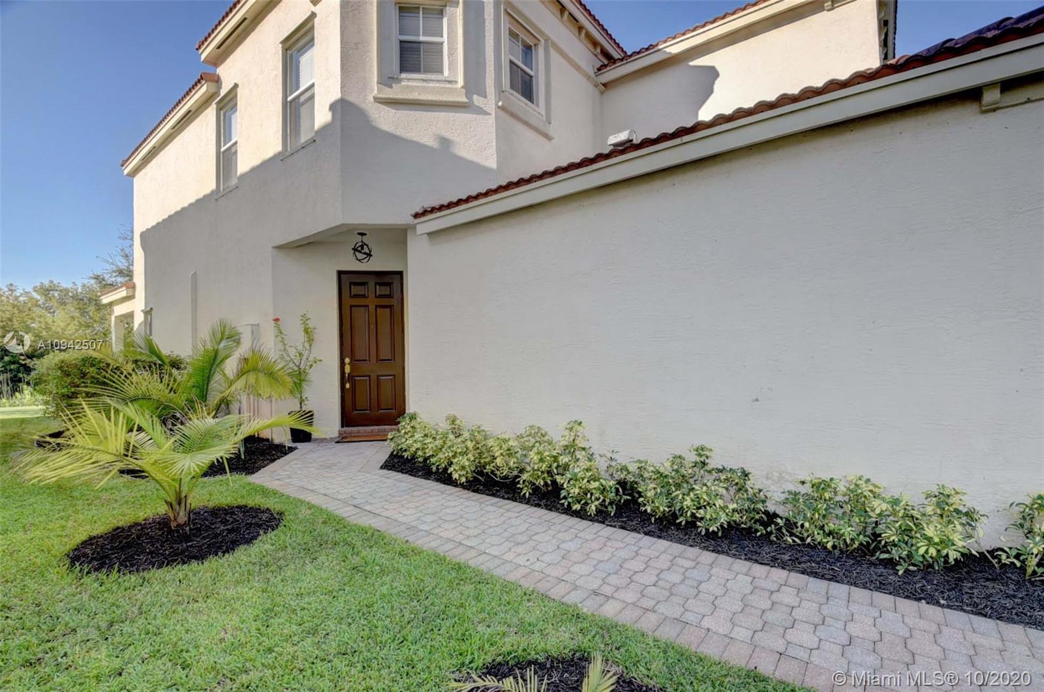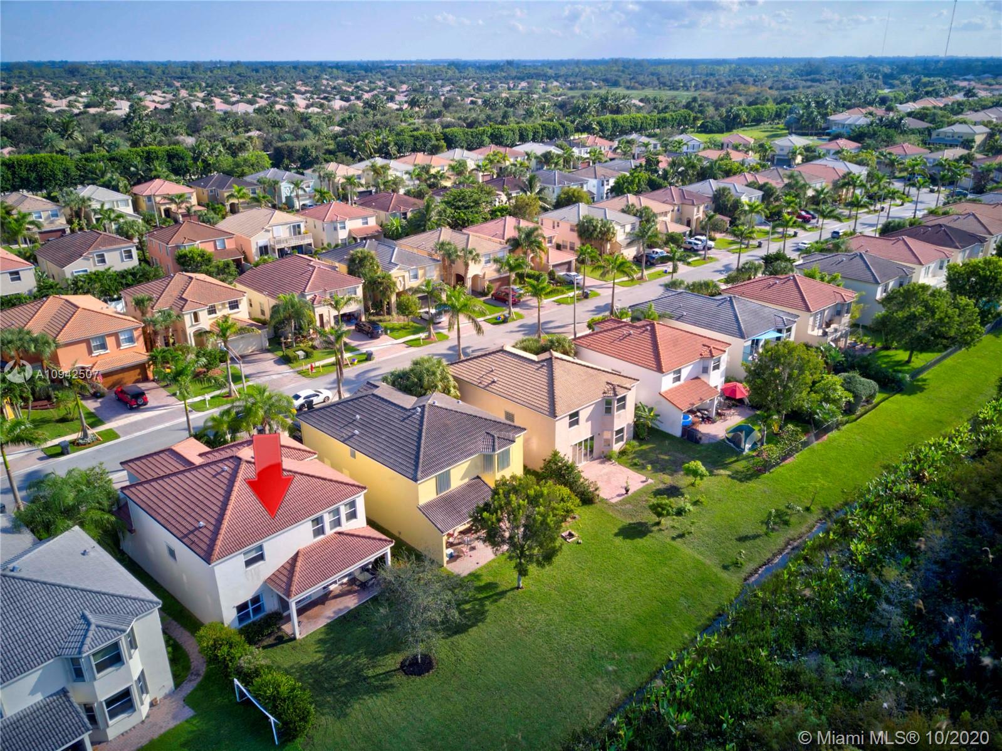$470,000
$479,900
2.1%For more information regarding the value of a property, please contact us for a free consultation.
9053 Dupont Pl Wellington, FL 33414
5 Beds
4 Baths
2,796 SqFt
Key Details
Sold Price $470,000
Property Type Single Family Home
Sub Type Single Family Residence
Listing Status Sold
Purchase Type For Sale
Square Footage 2,796 sqft
Price per Sqft $168
Subdivision Olympia 2
MLS Listing ID A10942507
Sold Date 12/03/20
Style Detached,Two Story
Bedrooms 5
Full Baths 4
Construction Status Resale
HOA Fees $283/qua
HOA Y/N Yes
Year Built 2007
Annual Tax Amount $7,503
Tax Year 2019
Contingent Pending Inspections
Lot Size 5,478 Sqft
Property Description
Wow..! Live like you are on vacation, Spacious & Tastefully remodeled 5 bedroom, 4 bath home with almost 2,800 sq ft of living area now available. 4 bedrooms, 3 bathrooms upstairs and 1 bedroom, and 1 full bathroom downstairs. FRESHLY PAINTED INTERIOR, ALL NEW SS APPLIANCES, new garbage disposal, NEW A/C, and NEW FLOORING UPSTAIRS. New ceiling fans in ALL the bedrooms, and the back porch. Updated landscaping, facia board, floors, and much more. The large open style kitchen, has lots of natural light and is perfect for entertaining, the backyard has a covered patio which overlooks the natural preserve and is super private. This move-in-ready home is located in one of Wellington's most sought after communities, Olympia!
Olympia is an upscale, guard-gated, resort-style community.
Location
State FL
County Palm Beach County
Community Olympia 2
Area 5520
Direction Google Map
Interior
Interior Features Bedroom on Main Level, Breakfast Area, Dining Area, Separate/Formal Dining Room, Entrance Foyer, First Floor Entry, High Ceilings, Main Level Master, Pantry, Sitting Area in Master, Walk-In Closet(s)
Heating Electric
Cooling Ceiling Fan(s), Electric
Flooring Tile, Vinyl
Furnishings Unfurnished
Appliance Dryer, Dishwasher, Electric Range, Disposal, Ice Maker, Microwave, Refrigerator, Washer
Exterior
Exterior Feature Porch, Room For Pool
Garage Attached
Garage Spaces 2.0
Pool None, Community
Community Features Clubhouse, Fitness, Game Room, Gated, Home Owners Association, Maintained Community, Other, Park, Pool, Street Lights
Utilities Available Cable Available
Waterfront No
View Garden
Roof Type Spanish Tile
Street Surface Paved
Porch Open, Porch
Garage Yes
Building
Lot Description < 1/4 Acre
Faces Southeast
Story 2
Sewer Public Sewer
Water Public
Architectural Style Detached, Two Story
Level or Stories Two
Structure Type Block,Stucco
Construction Status Resale
Schools
Elementary Schools Equestrian Trails Elementary
Middle Schools Emerald Cove
High Schools Wellington
Others
Pets Allowed Conditional, Yes
HOA Fee Include Common Areas,Cable TV,Maintenance Structure,Recreation Facilities,Security
Senior Community No
Tax ID 73424417060018700
Security Features Security Gate,Gated Community,Smoke Detector(s)
Acceptable Financing Cash, Conventional, FHA, VA Loan
Listing Terms Cash, Conventional, FHA, VA Loan
Financing Conventional
Special Listing Condition Listed As-Is
Pets Description Conditional, Yes
Read Less
Want to know what your home might be worth? Contact us for a FREE valuation!

Our team is ready to help you sell your home for the highest possible price ASAP
Bought with Partnership Realty Inc.


