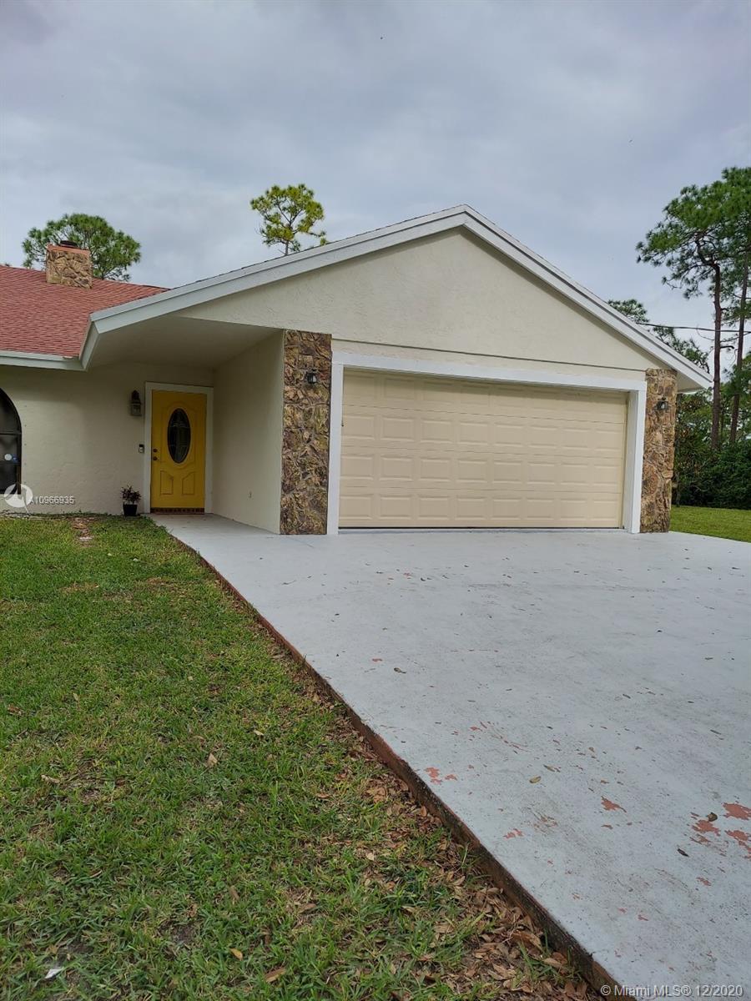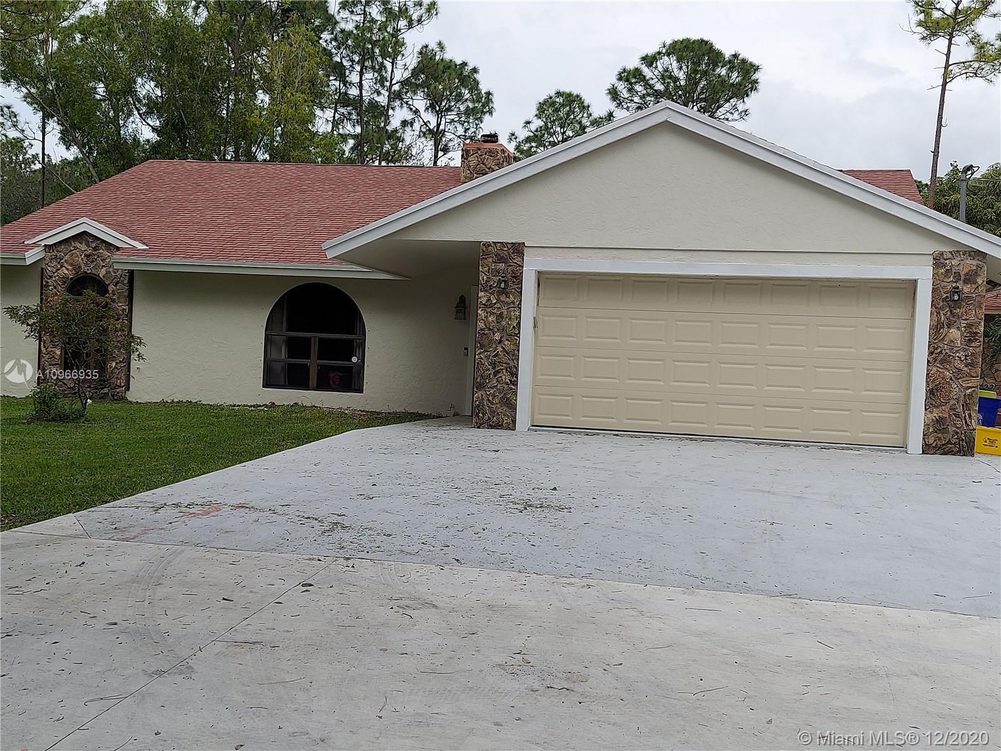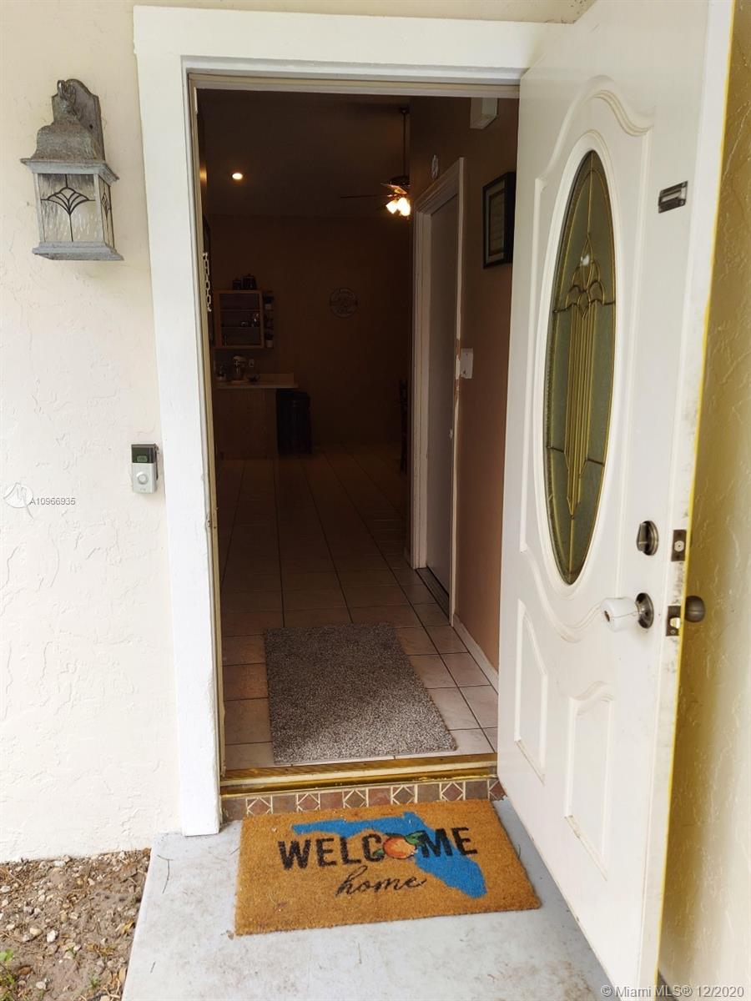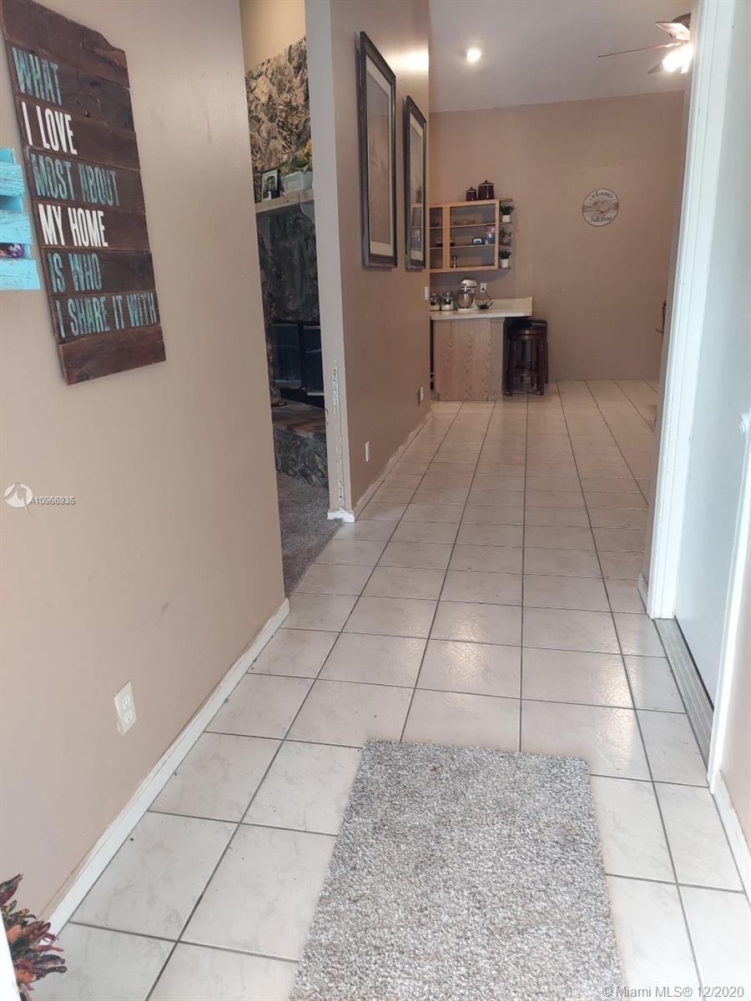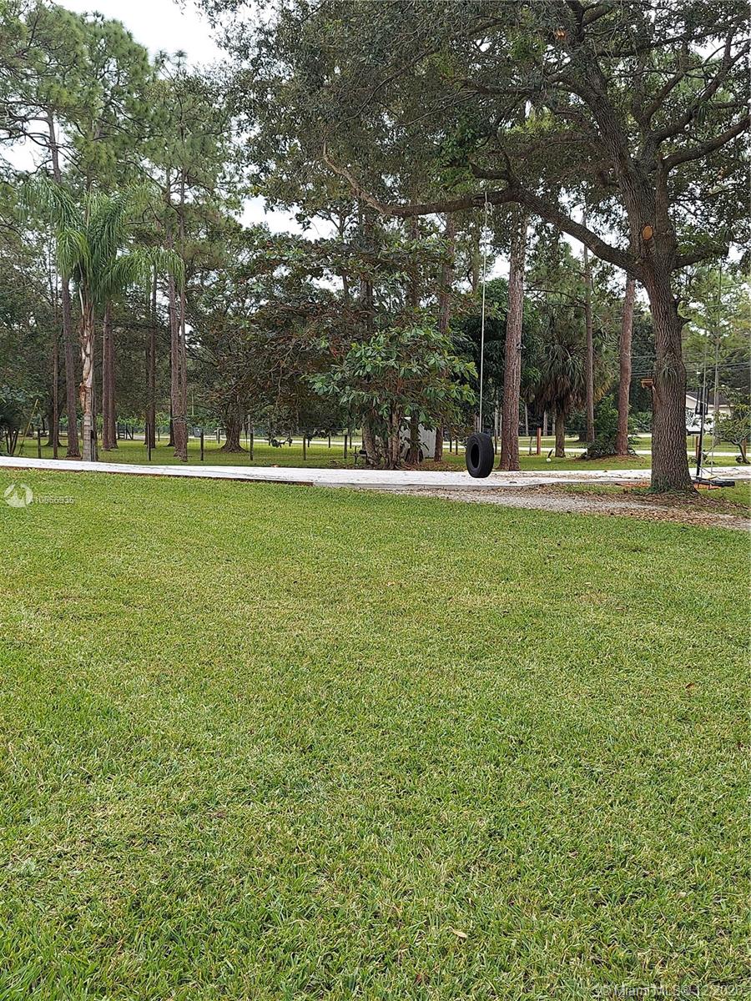$450,000
$449,900
For more information regarding the value of a property, please contact us for a free consultation.
12903 Tangerine Blvd West Palm Beach, FL 33412
6 Beds
3 Baths
2,843 SqFt
Key Details
Sold Price $450,000
Property Type Single Family Home
Sub Type Single Family Residence
Listing Status Sold
Purchase Type For Sale
Square Footage 2,843 sqft
Price per Sqft $158
Subdivision The Acreage
MLS Listing ID A10966935
Sold Date 02/02/21
Style Detached,One Story
Bedrooms 6
Full Baths 3
Construction Status Resale
HOA Y/N No
Year Built 1993
Annual Tax Amount $8,289
Tax Year 2019
Contingent Backup Contract/Call LA
Lot Size 2.060 Acres
Property Description
Check this awesome 2+ acre property! It not only offers a 4/2, w/ Family room(2145sf) 2 CG, screened in pool, but it also has a 2/1 additional house (1064sf) that could be the In-laws quarters/rental home AND an additional mobile home for producing additional income. There are tenants (2/1 & stable)paying $1700 until 10/1/21. This lot also offers a pond, stable/barn. Sellers installed an 1100 gallon Reverse Osmosis System (better than bottled water), a 5 ton AC unit in main house, AC compressor in guest house, new roof on Barn, refrigerator, washer & dryer, retiled pool w/ color changing LED lights & automatic chlorinator, driveway & a new Well was dug in 2018. If you are looking to get away from the big City Lights, but still close enough to the convenience of City Life, look no further!
Location
State FL
County Palm Beach County
Community The Acreage
Area 5540
Direction Florida's Turnpike take exit 98 for Jog Rd, turn left onto N Jog Rd, turn left onto Okeechobee Blvd, turn right onto FL-7N, the traffic circle, 1st exit to 60th St N, turn right onto Royal Palm Beach Blvd, left onTangerine Blvd. Property on right.
Interior
Interior Features Breakfast Bar, Bedroom on Main Level, Dining Area, Separate/Formal Dining Room, First Floor Entry, Fireplace, Garden Tub/Roman Tub, Walk-In Closet(s), Attic
Heating Central
Cooling Central Air, Ceiling Fan(s)
Flooring Carpet, Tile, Wood
Furnishings Furnished
Fireplace Yes
Window Features Drapes,Other
Appliance Dryer, Dishwasher, Electric Range, Electric Water Heater, Ice Maker, Microwave, Refrigerator, Water Purifier, Washer
Laundry In Garage, Laundry Tub
Exterior
Exterior Feature Enclosed Porch, Fence, Shed, Storm/Security Shutters
Garage Attached
Garage Spaces 2.0
Pool Automatic Chlorination, Fenced, Free Form, Other, Pool Equipment, Pool, Screen Enclosure, Pool/Spa Combo
Community Features Street Lights, Sidewalks
Waterfront No
View Other
Roof Type Shingle
Porch Porch, Screened
Garage Yes
Building
Lot Description 2-3 Acres
Faces South
Story 1
Sewer Septic Tank
Water Well
Architectural Style Detached, One Story
Additional Building Barn(s), Guest House, Shed(s)
Structure Type Block,Frame,Manufactured,Stucco
Construction Status Resale
Schools
Elementary Schools Golden Grove
Middle Schools Western Pines Community Middle
High Schools Seminole Ridge Community
Others
Pets Allowed No Pet Restrictions, Yes
Senior Community No
Tax ID 00414234000003210
Security Features Smoke Detector(s)
Acceptable Financing Cash, Conventional, FHA
Listing Terms Cash, Conventional, FHA
Financing Conventional
Special Listing Condition Listed As-Is
Pets Description No Pet Restrictions, Yes
Read Less
Want to know what your home might be worth? Contact us for a FREE valuation!

Our team is ready to help you sell your home for the highest possible price ASAP
Bought with Premier Investments Realty


