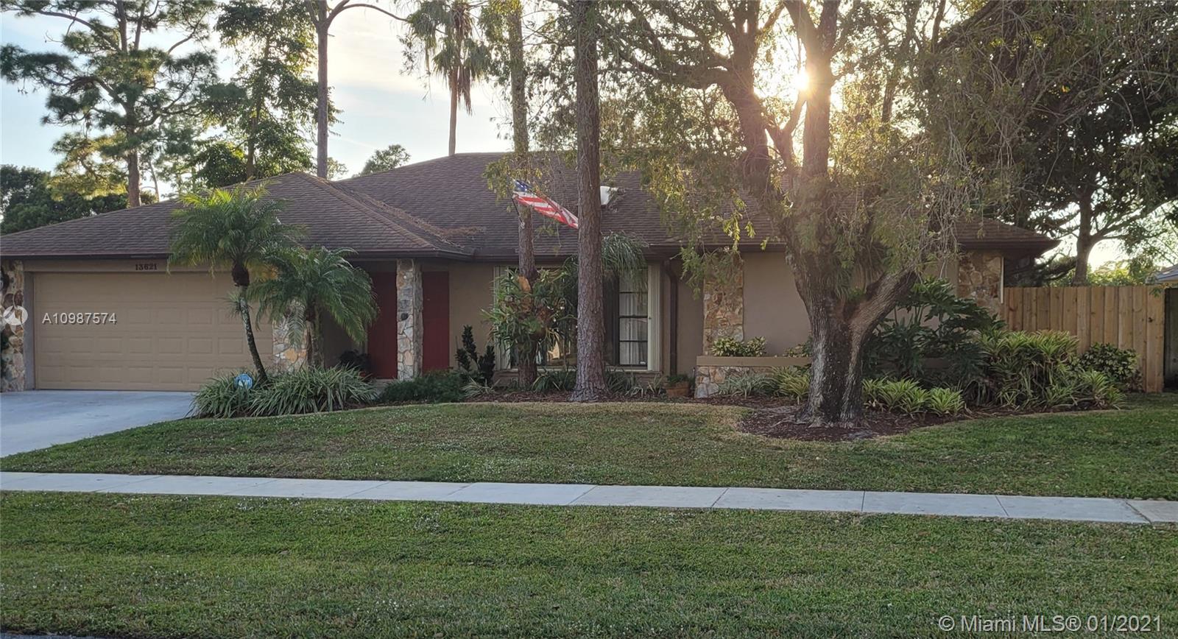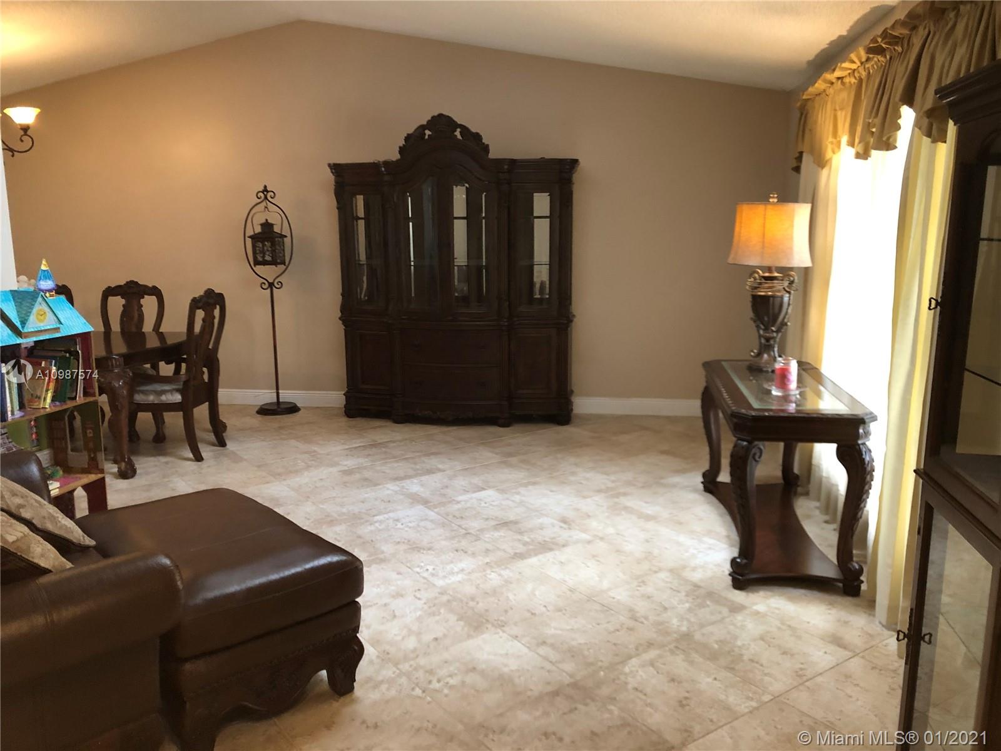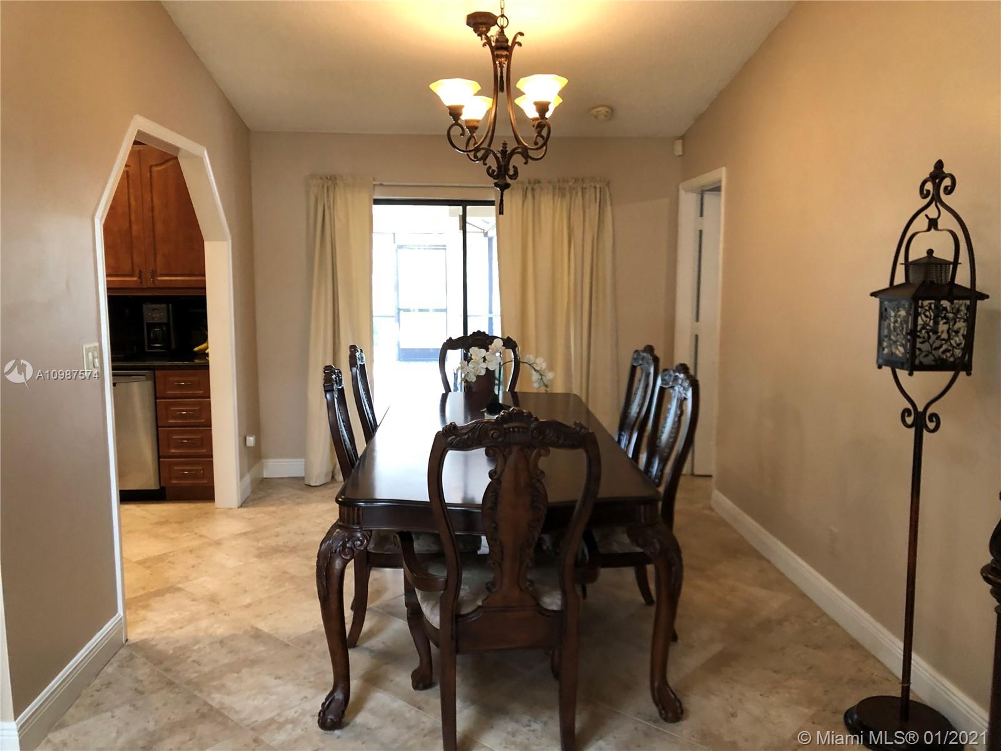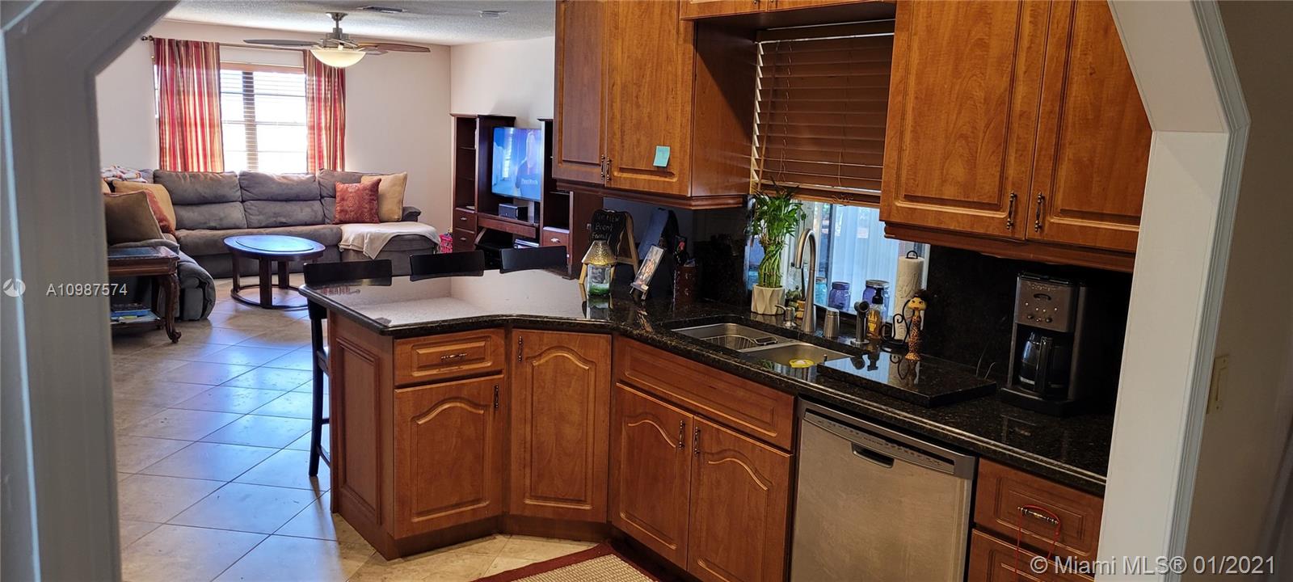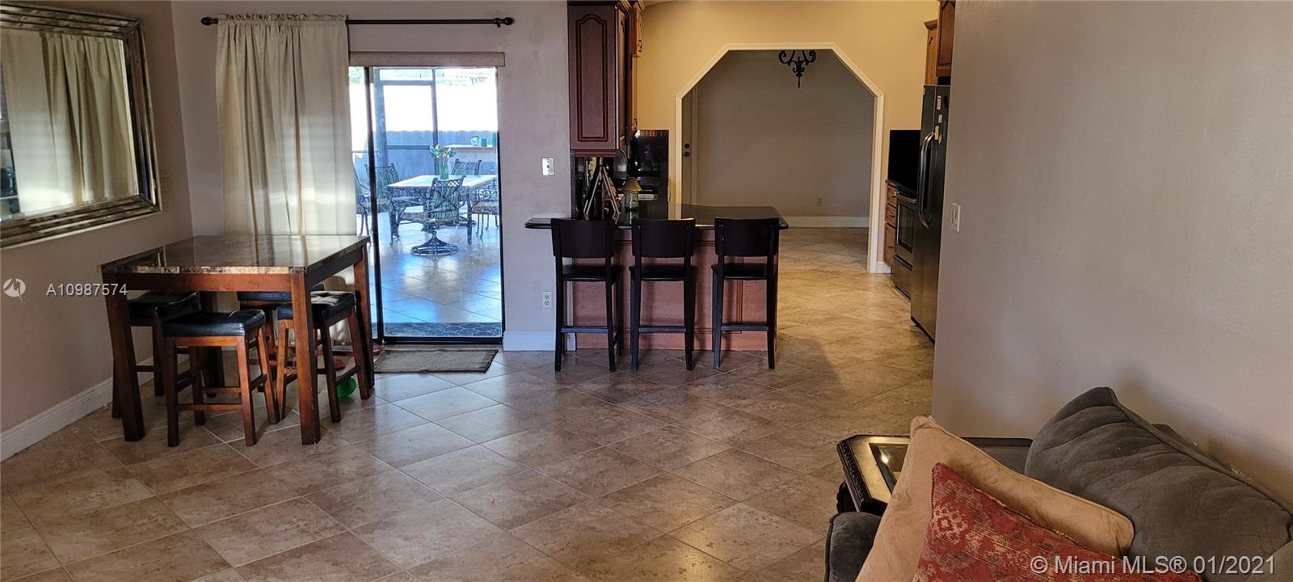$417,000
$419,000
0.5%For more information regarding the value of a property, please contact us for a free consultation.
13621 Exotica Ln Wellington, FL 33414
3 Beds
2 Baths
1,950 SqFt
Key Details
Sold Price $417,000
Property Type Single Family Home
Sub Type Single Family Residence
Listing Status Sold
Purchase Type For Sale
Square Footage 1,950 sqft
Price per Sqft $213
Subdivision Sugar Pond Manor Of Welli
MLS Listing ID A10987574
Sold Date 04/02/21
Style Detached,Ranch,One Story
Bedrooms 3
Full Baths 2
Construction Status Resale
HOA Y/N No
Year Built 1987
Annual Tax Amount $5,318
Tax Year 2020
Contingent 3rd Party Approval
Lot Size 10,375 Sqft
Property Description
This is it! Fall in Love with the 34 x 28 - 952 sf screened porch and the 10,376 sf lot on a canal Plus a lovely
3 bedroom 2 bath home with an split bedroom plan in Sugar Pond Manor. The house has tile floors throughout and hosts a flowing & open floor plan plus all bedrooms have walk-in closets! There is bright open kitchen with 2 pantries. Skylights in the living room and kitchen. The back yard is fenced for your children and pets. The canal gives you added privacy and quiet enjoyment with the view of the lovely water birds. Did I mention the 2 car garage with washer & dryer. Sprinkler system uses canal water, New CAH in 2016
Due to Covid Strictly by Appointment and Masks are required for viewings. You will love living here!
Location
State FL
County Palm Beach County
Community Sugar Pond Manor Of Welli
Area 5520
Direction head west on Wellington Trace and turn right on Rose then left on Exotica Lane to the house
Interior
Interior Features Breakfast Bar, Dual Sinks, High Ceilings, Living/Dining Room, Main Level Master, Pantry, Pull Down Attic Stairs, Split Bedrooms, Skylights, Walk-In Closet(s), Attic
Heating Central, Electric, Heat Pump
Cooling Central Air, Ceiling Fan(s), Electric
Flooring Ceramic Tile
Window Features Blinds,Skylight(s)
Appliance Dryer, Dishwasher, Electric Range, Electric Water Heater, Disposal, Ice Maker, Microwave, Refrigerator, Washer
Laundry In Garage
Exterior
Exterior Feature Deck, Enclosed Porch, Fence, Lighting, Shed, Storm/Security Shutters, Awning(s)
Garage Attached
Garage Spaces 2.0
Pool None
Community Features Other
Utilities Available Cable Available
Waterfront Yes
Waterfront Description Canal Access,Canal Front
View Y/N Yes
View Canal
Roof Type Shingle
Porch Deck, Porch, Screened
Garage Yes
Building
Lot Description < 1/4 Acre
Faces North
Story 1
Sewer Public Sewer
Water Public
Architectural Style Detached, Ranch, One Story
Additional Building Shed(s)
Structure Type Block
Construction Status Resale
Schools
Elementary Schools Wellington
Middle Schools Wellington Landings Middle
High Schools Wellington
Others
Pets Allowed No Pet Restrictions, Yes
Senior Community No
Tax ID 73414404010450090
Security Features Smoke Detector(s)
Acceptable Financing Cash, Conventional
Listing Terms Cash, Conventional
Financing Conventional
Pets Description No Pet Restrictions, Yes
Read Less
Want to know what your home might be worth? Contact us for a FREE valuation!

Our team is ready to help you sell your home for the highest possible price ASAP
Bought with Schelling & Associates Prof RE


