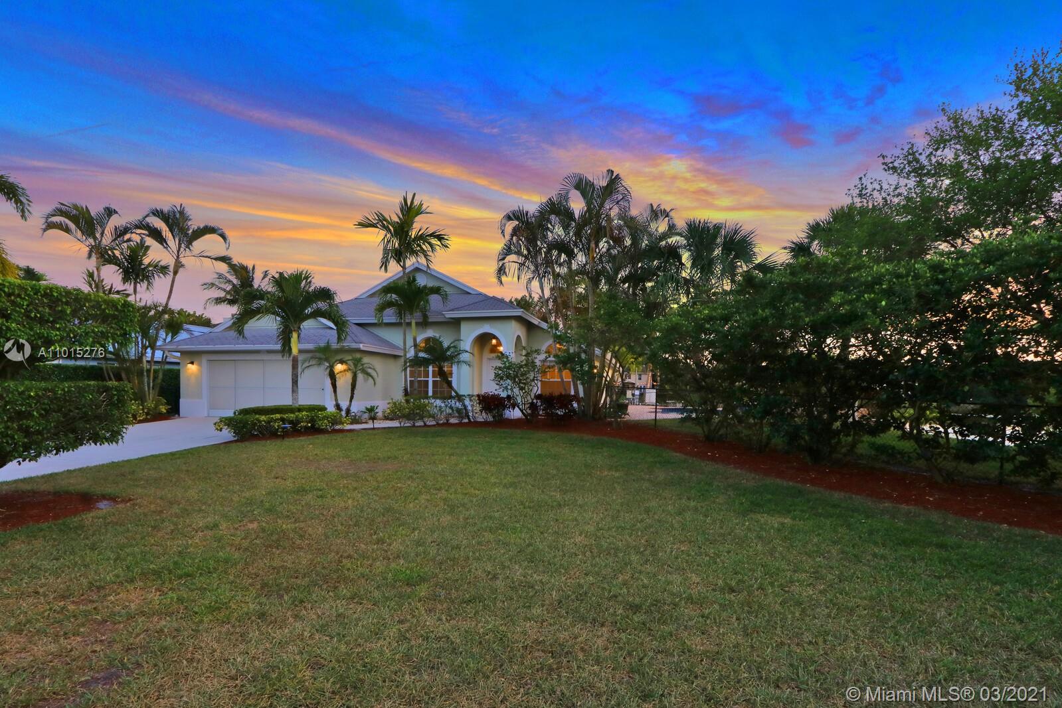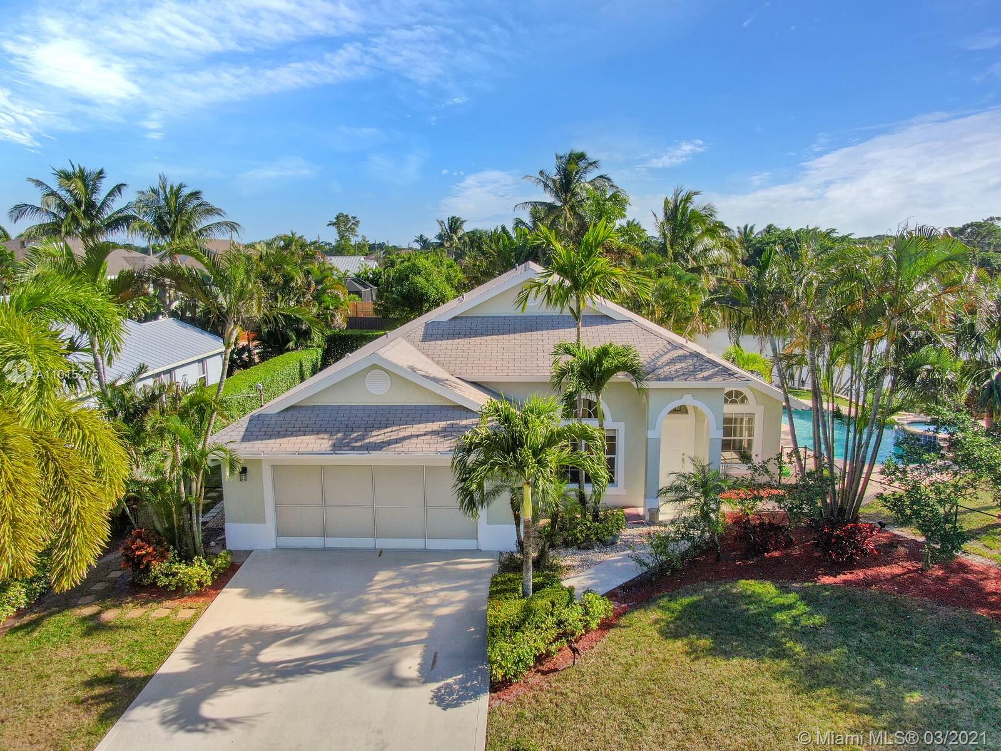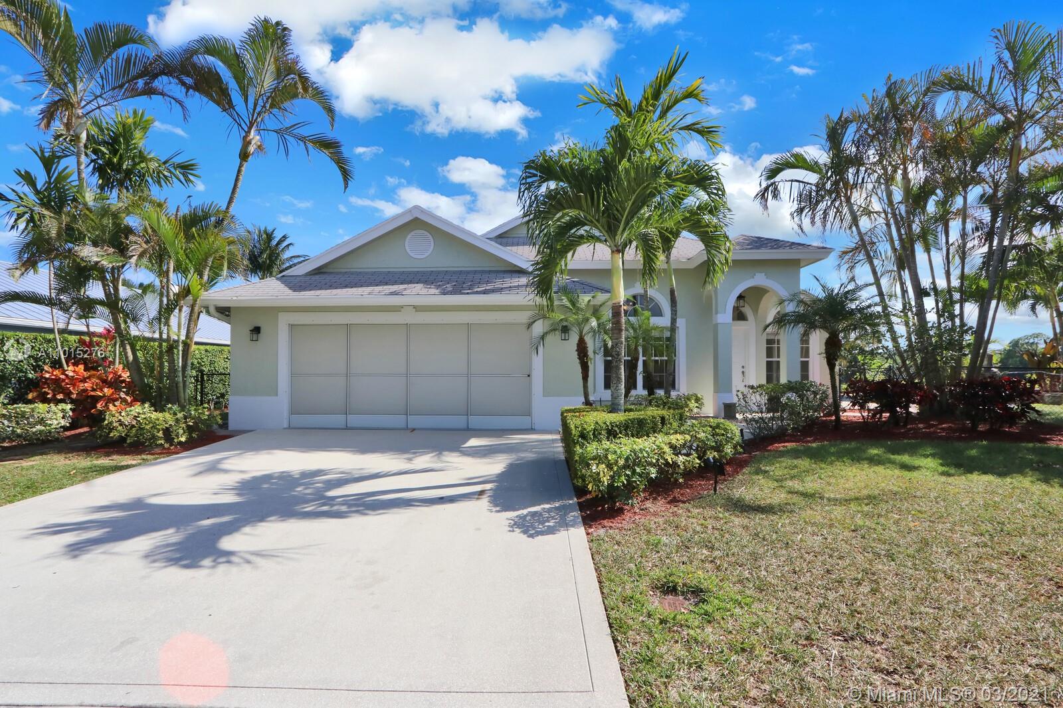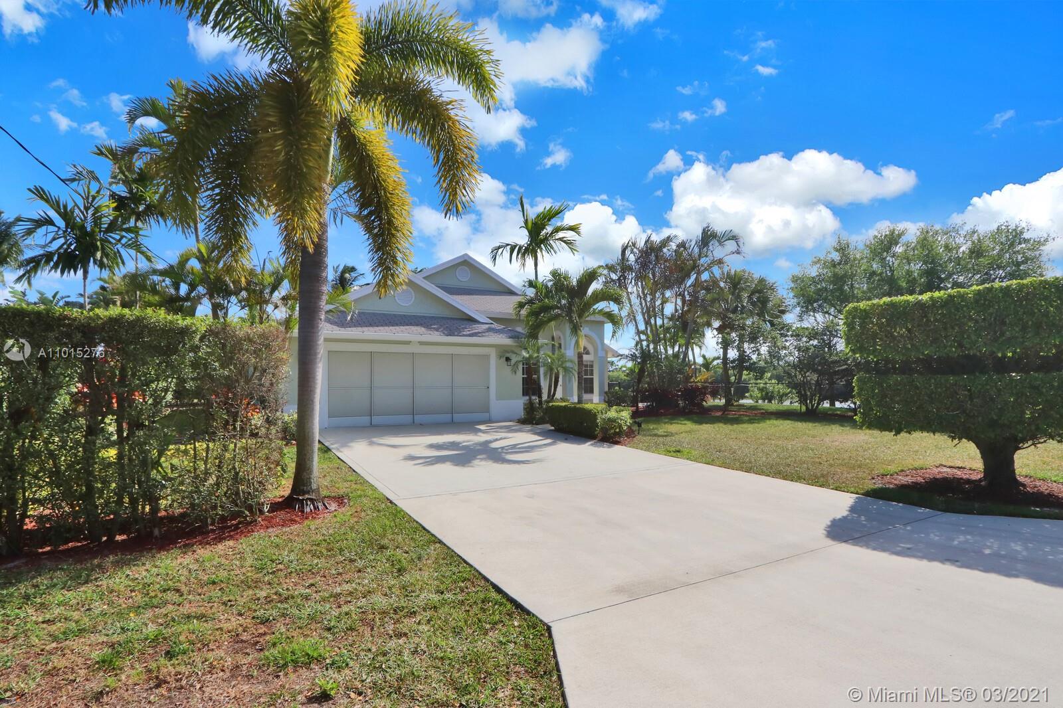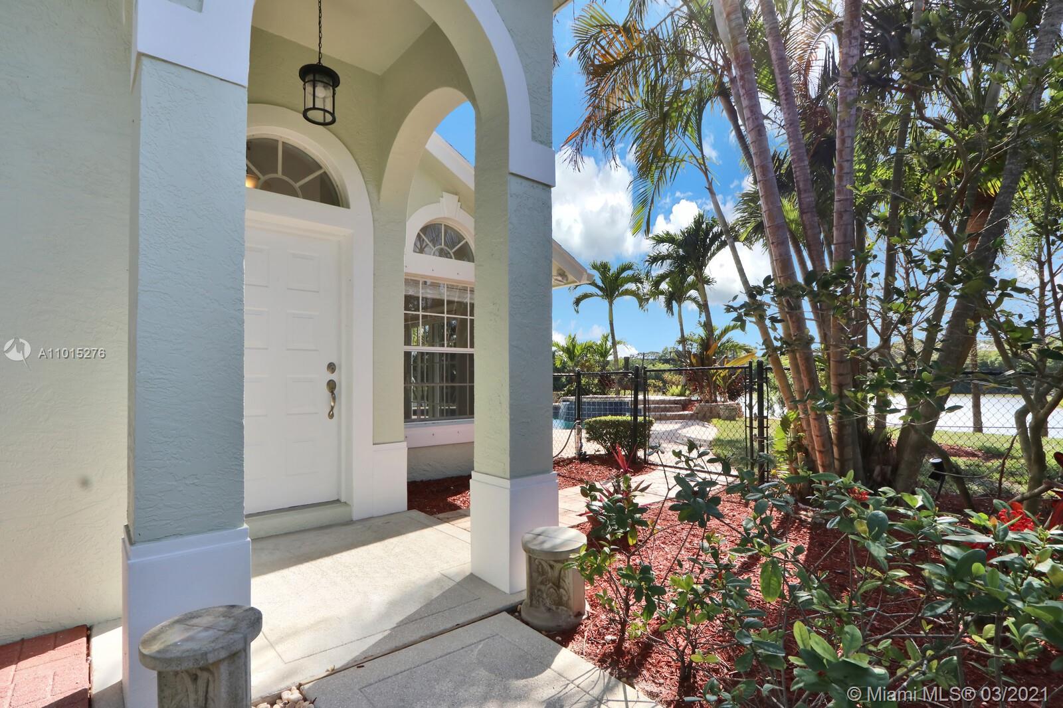$624,000
$624,900
0.1%For more information regarding the value of a property, please contact us for a free consultation.
6362 Michael St Jupiter, FL 33458
4 Beds
2 Baths
1,911 SqFt
Key Details
Sold Price $624,000
Property Type Single Family Home
Sub Type Single Family Residence
Listing Status Sold
Purchase Type For Sale
Square Footage 1,911 sqft
Price per Sqft $326
Subdivision North Palm Beach Heights
MLS Listing ID A11015276
Sold Date 07/16/21
Style Detached,One Story
Bedrooms 4
Full Baths 2
Construction Status Resale
HOA Y/N No
Year Built 2000
Annual Tax Amount $7,790
Tax Year 2020
Contingent No Contingencies
Lot Size 0.294 Acres
Property Description
Gorgeous and updated 4 bedroom, 2 bath, + den and 2-car garage, waterfront pool home. Updated kitchen with quartz countertops, shaker cabinets and stainless appliances. The open floor plan offers plenty of space for family and friends. The oversized Master Bedroom offers double closets, tile floors and a beautiful updated en-suite bathroom, complete with soaker tub, glass shower, quartz vanity and updated fixtures. The split floor plan includes a renovated guest bath and three guest bedrooms with large closets. This home is situated on an almost 1/3 acre lot. Bring your boat and toys! Stunning views from the paver deck, pool, spa and screened back patio overlooking the community lake. New interior and exterior paint. New plumbing and electrical fixtures. No HOA. New roof by closing.
Location
State FL
County Palm Beach County
Community North Palm Beach Heights
Area 5330
Direction Frederick Small Rd west to Heights Blvd, North on Heights Blvd to Michael St, West on Garrett St, Home is on the left side (South side), all the way at the end.
Interior
Interior Features Breakfast Bar, High Ceilings, Living/Dining Room, Pantry, Split Bedrooms, Walk-In Closet(s)
Heating Central, Electric
Cooling Central Air, Ceiling Fan(s), Electric
Flooring Carpet, Tile
Window Features Blinds
Appliance Dishwasher, Electric Range, Microwave, Refrigerator
Exterior
Exterior Feature Enclosed Porch, Fence, Lighting, Patio
Garage Attached
Garage Spaces 2.0
Pool In Ground, Pool
Community Features Park, Sidewalks
Utilities Available Cable Available
Waterfront Yes
Waterfront Description Lake Front,Waterfront
View Y/N Yes
View Lake
Roof Type Composition,Shingle
Street Surface Paved
Porch Patio, Porch, Screened
Garage Yes
Building
Lot Description 1/4 to 1/2 Acre Lot
Faces North
Story 1
Sewer Public Sewer
Water Public
Architectural Style Detached, One Story
Structure Type Block
Construction Status Resale
Schools
Elementary Schools Lighthouse
Middle Schools Independence
High Schools William T Dwyer
Others
Pets Allowed No Pet Restrictions, Yes
Senior Community No
Tax ID 30424115010470030
Acceptable Financing Cash, Conventional
Listing Terms Cash, Conventional
Financing Cash
Pets Description No Pet Restrictions, Yes
Read Less
Want to know what your home might be worth? Contact us for a FREE valuation!

Our team is ready to help you sell your home for the highest possible price ASAP
Bought with Waterfront Properties & Club C


