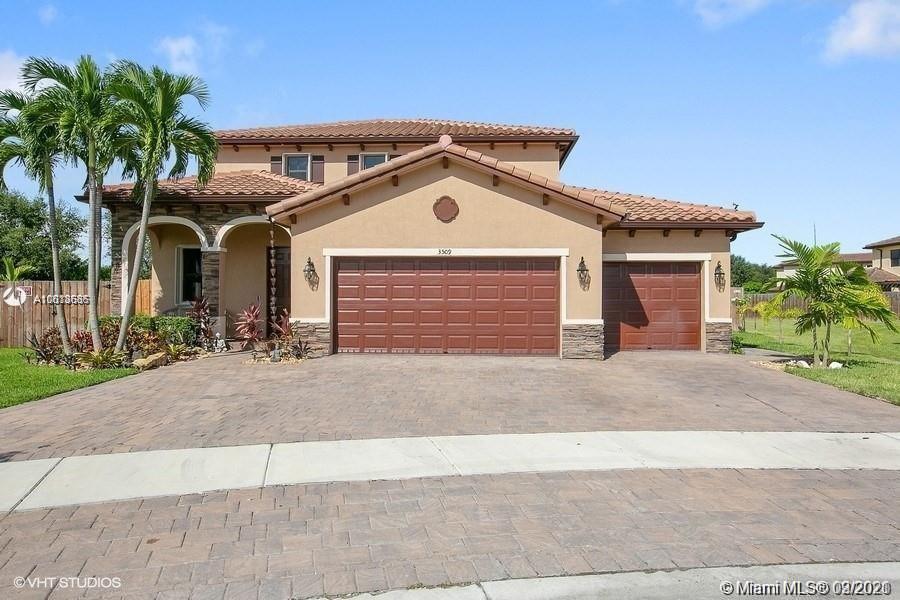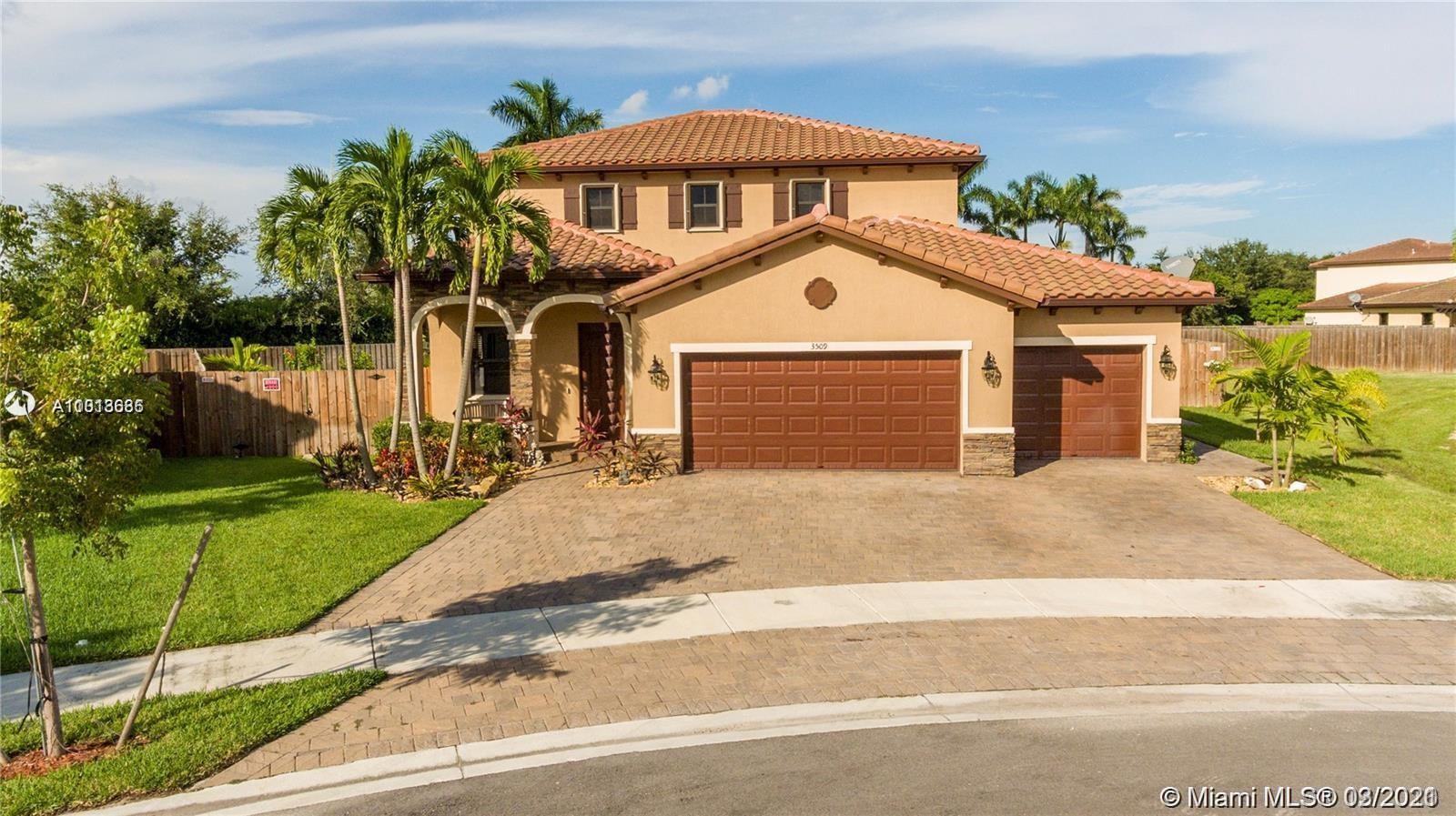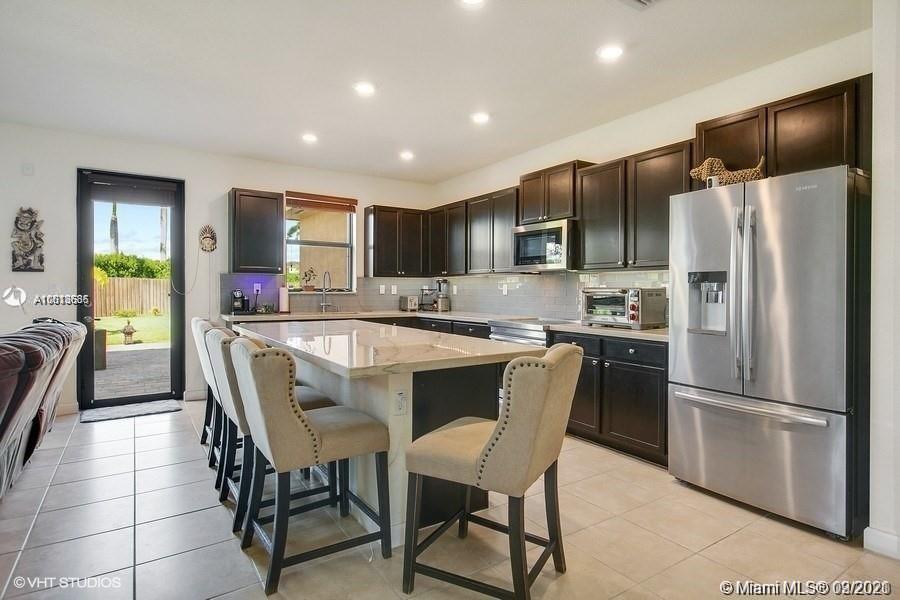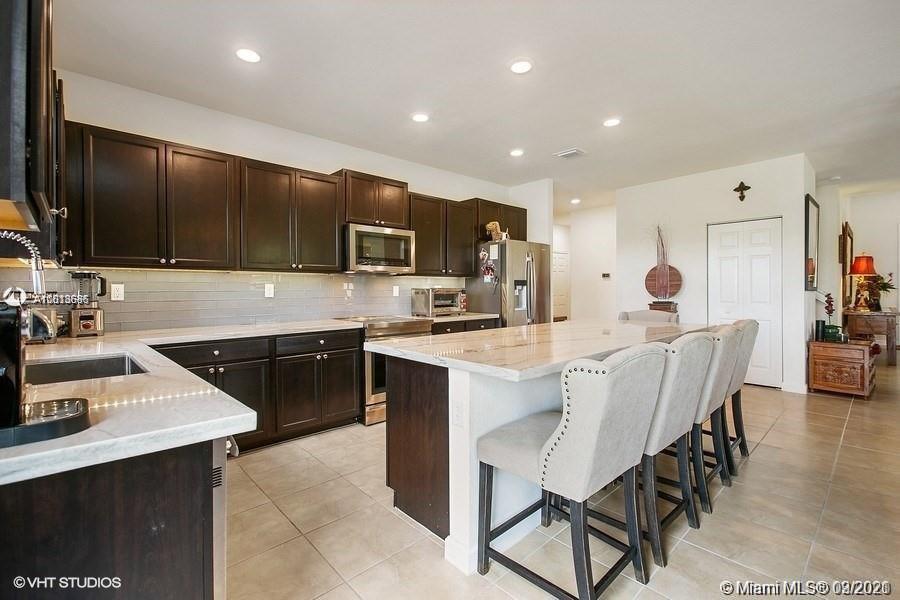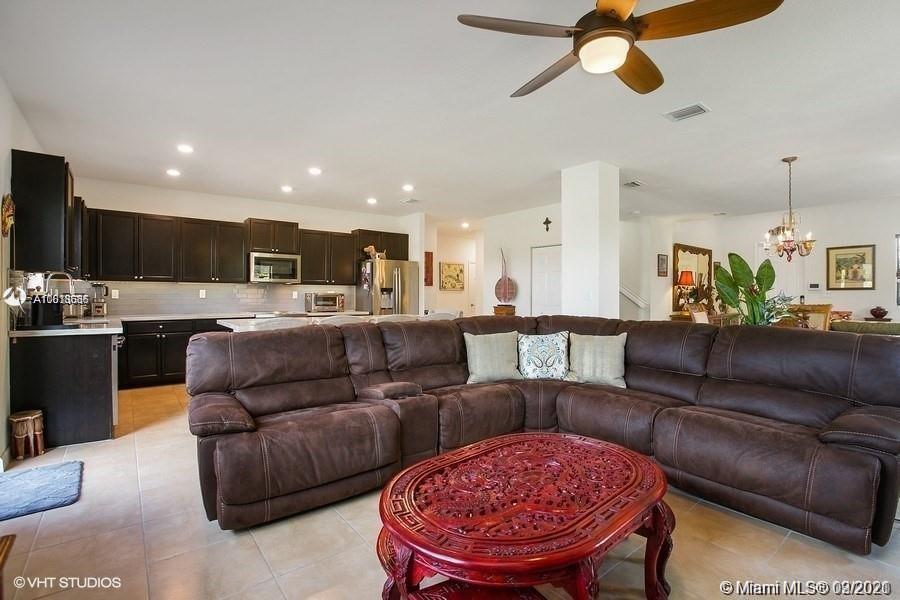$480,000
$499,500
3.9%For more information regarding the value of a property, please contact us for a free consultation.
3509 SE 1st St Homestead, FL 33033
5 Beds
4 Baths
3,196 SqFt
Key Details
Sold Price $480,000
Property Type Single Family Home
Sub Type Single Family Residence
Listing Status Sold
Purchase Type For Sale
Square Footage 3,196 sqft
Price per Sqft $150
Subdivision Baywinds Of Dominica And
MLS Listing ID A11013686
Sold Date 05/21/21
Style Two Story
Bedrooms 5
Full Baths 3
Half Baths 1
Construction Status New Construction
HOA Fees $229/mo
HOA Y/N Yes
Year Built 2016
Annual Tax Amount $6,884
Tax Year 2020
Contingent No Contingencies
Lot Size 0.314 Acres
Property Description
Spectacular 5/3.5 Zinfandel model at Mendocino! This NextGen home has it all! Featuring an open floorplan with spacious living area & lots of natural light. Huge kitchen with builder upgraded wood cabinets,Brazilian Quartzite,& Jenn-Air premium SS appliances. Spacious bedrooms,complete with custom closet cabinetry.3 bedrooms upstairs,& complete in law suite downstairs with additional upgraded kitchen, living area,2 bedrooms, and private bath. All tile floors downstairs and gorgeous wood laminate upstairs!Home sits on largest lot in the community, with over 13,500 sq ft. Fully fenced and beautifully landscaped. Extended 1500 sq ft pavered patio is perfect for entertaining. Huge driveway for 4 vehicles! Rain gutters, sprinklers,, accordion shutters, spot lighting, and more!
Location
State FL
County Miami-dade County
Community Baywinds Of Dominica And
Area 79
Interior
Interior Features Bedroom on Main Level, Closet Cabinetry, First Floor Entry, Pantry, Upper Level Master, Workshop
Heating Electric
Cooling Electric
Flooring Tile, Wood
Furnishings Unfurnished
Appliance Dryer, Dishwasher, Electric Range, Microwave, Refrigerator, Self Cleaning Oven, Washer
Exterior
Exterior Feature Patio, Room For Pool, Storm/Security Shutters
Garage Attached
Garage Spaces 4.0
Pool None, Community
Community Features Fitness, Gated, Maintained Community, Pool
Waterfront No
View Y/N Yes
View Lake, Other
Roof Type Barrel
Porch Patio
Garage Yes
Building
Lot Description 1/4 to 1/2 Acre Lot
Faces Southwest
Story 2
Sewer Public Sewer
Water Public
Architectural Style Two Story
Level or Stories Two
Structure Type Block
Construction Status New Construction
Others
Pets Allowed Size Limit, Yes
Senior Community No
Tax ID 10-79-15-021-2310
Security Features Security Gate,Smoke Detector(s)
Acceptable Financing Cash, Conventional
Listing Terms Cash, Conventional
Financing Conventional
Special Listing Condition Listed As-Is
Pets Description Size Limit, Yes
Read Less
Want to know what your home might be worth? Contact us for a FREE valuation!

Our team is ready to help you sell your home for the highest possible price ASAP
Bought with Avanti Way Realty LLC


