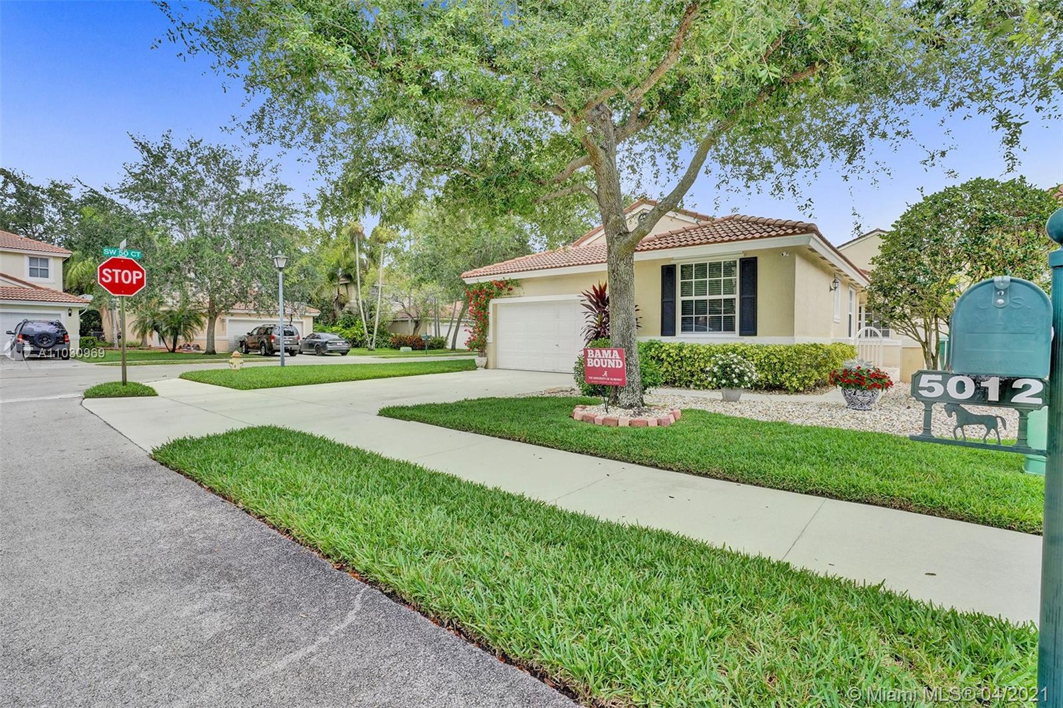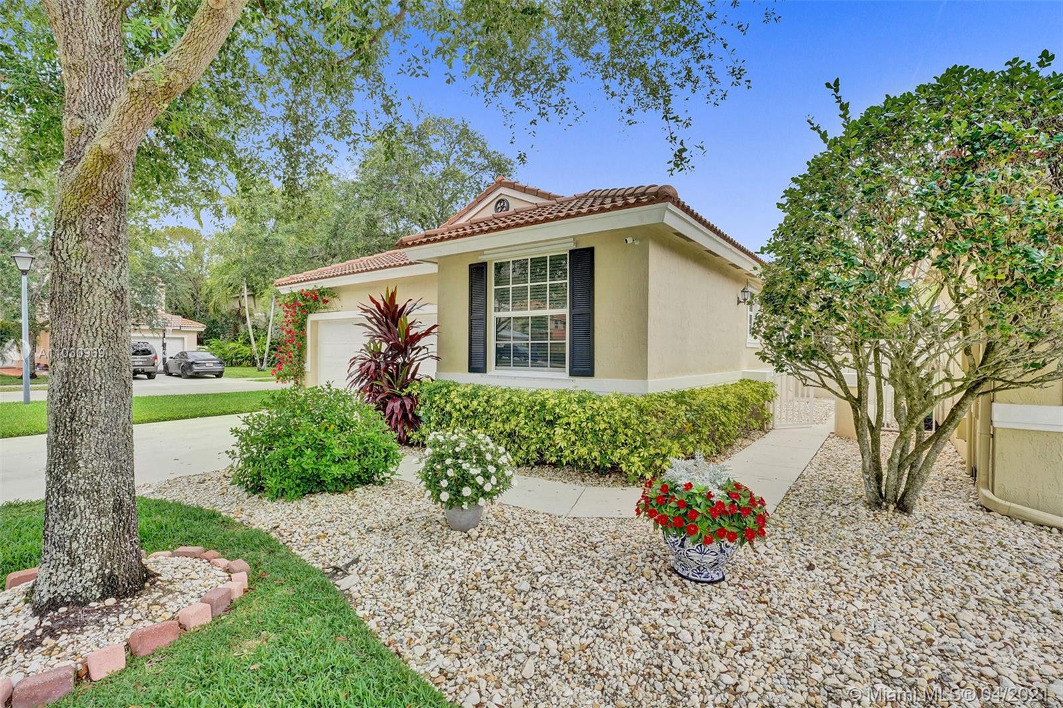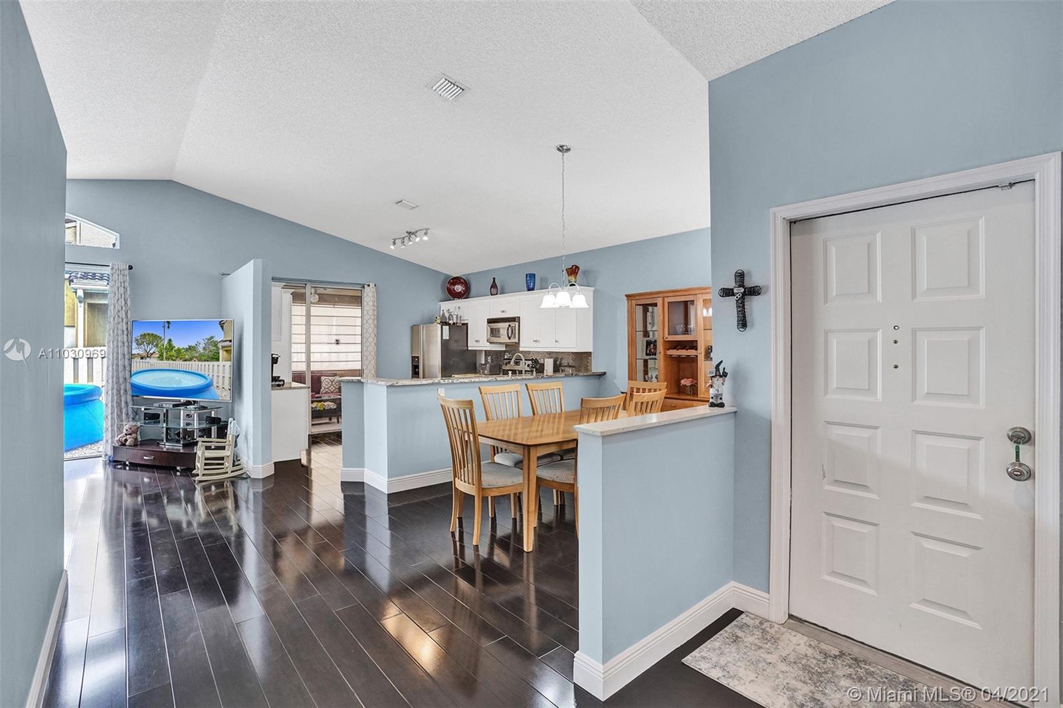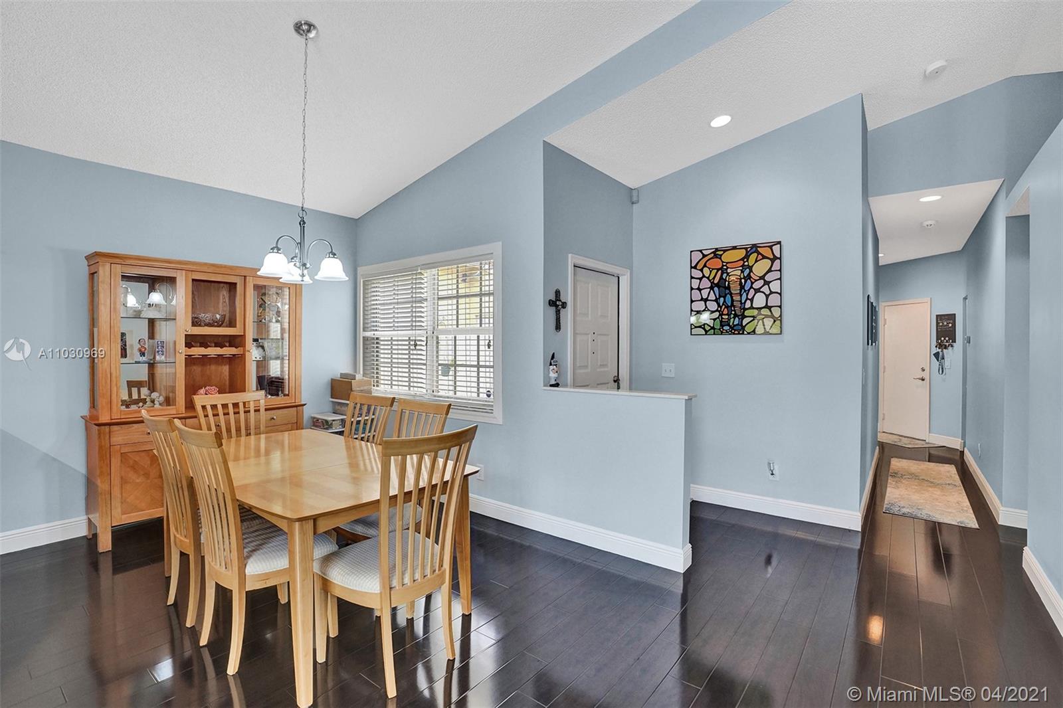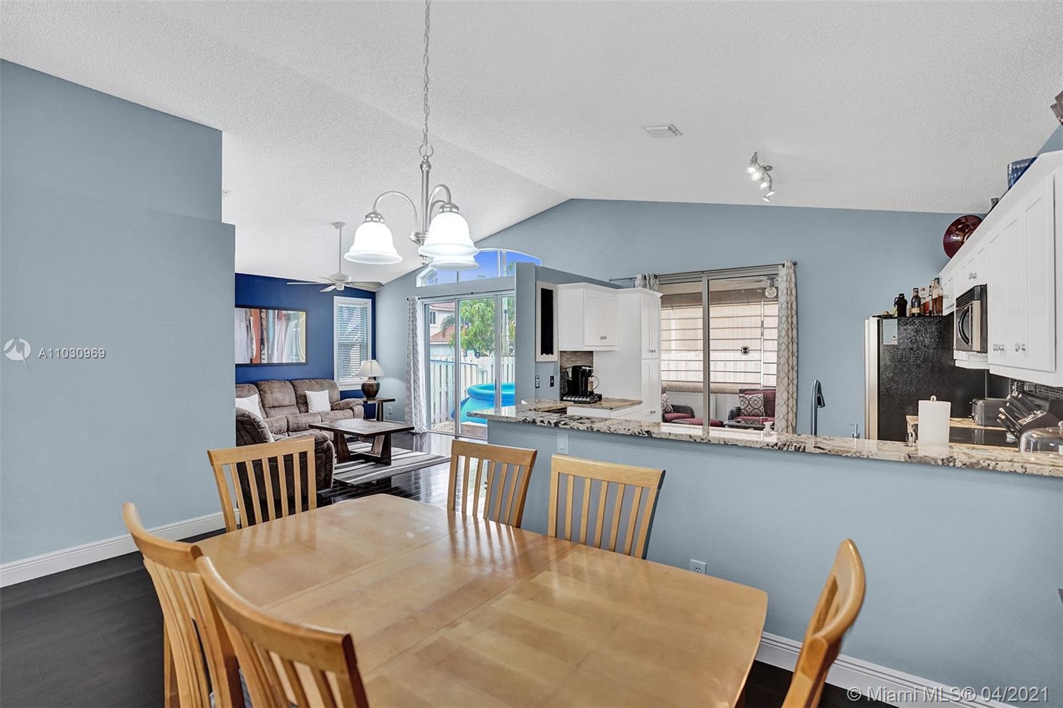$445,000
$434,999
2.3%For more information regarding the value of a property, please contact us for a free consultation.
5012 SW 149th Ter Davie, FL 33331
3 Beds
2 Baths
1,419 SqFt
Key Details
Sold Price $445,000
Property Type Single Family Home
Sub Type Single Family Residence
Listing Status Sold
Purchase Type For Sale
Square Footage 1,419 sqft
Price per Sqft $313
Subdivision Regency
MLS Listing ID A11030969
Sold Date 06/30/21
Style Detached,One Story
Bedrooms 3
Full Baths 2
Construction Status Resale
HOA Fees $92/mo
HOA Y/N Yes
Year Built 1997
Annual Tax Amount $3,803
Tax Year 2020
Contingent No Contingencies
Lot Size 5,814 Sqft
Property Description
Completely Remodeled 3 bedrooms/2 bathrooms ranch home in gated community of Chelsea@Ivanhoe. Features include: hardwood floors throughout, updated bathrooms and kitchen with granite counter tops & SS appliances. Luxurious master bathroom with shower system featuring oversized shower, rain shower head, hand held and sliding glass enclosure. Open and airy living area with modern lighting. Huge corner lot with fenced back yard, soaking pool & hurricane shutters. Great family oriented community with low HOA & A+RATED SCHOOLS. Community pool, playground & park. This home is the true meaning of turn key!! Property will not last!!
Location
State FL
County Broward County
Community Regency
Area 3200
Direction Exit I-75 East on Griffin Road, make right at 148th Ave and right on Palomino Drive. Community on Left hand side
Interior
Interior Features Breakfast Bar, Bedroom on Main Level, Breakfast Area, Dining Area, Separate/Formal Dining Room, Dual Sinks, Family/Dining Room, First Floor Entry, Living/Dining Room, Main Level Master, Pantry, Sitting Area in Master, Split Bedrooms, Separate Shower, Walk-In Closet(s)
Heating Central
Cooling Central Air, Ceiling Fan(s)
Flooring Ceramic Tile, Wood
Furnishings Unfurnished
Window Features Blinds
Appliance Dryer, Dishwasher, Electric Range, Electric Water Heater, Disposal, Ice Maker, Microwave, Refrigerator, Self Cleaning Oven, Washer
Exterior
Exterior Feature Fence, Lighting, Patio, Storm/Security Shutters
Garage Attached
Garage Spaces 2.0
Pool None, Community
Community Features Gated, Other, Pool
Waterfront No
View Y/N No
View None
Roof Type Barrel
Porch Patio
Garage Yes
Building
Lot Description Sprinklers Automatic, < 1/4 Acre
Faces Southwest
Story 1
Sewer Public Sewer
Water Public
Architectural Style Detached, One Story
Structure Type Block
Construction Status Resale
Schools
Elementary Schools Hawkes Bluff
High Schools West Broward
Others
Pets Allowed Size Limit, Yes
Senior Community No
Tax ID 504028031230
Security Features Gated Community,Smoke Detector(s)
Acceptable Financing Cash, Conventional, FHA, VA Loan
Listing Terms Cash, Conventional, FHA, VA Loan
Financing Cash
Pets Description Size Limit, Yes
Read Less
Want to know what your home might be worth? Contact us for a FREE valuation!

Our team is ready to help you sell your home for the highest possible price ASAP
Bought with United Realty Group Inc


