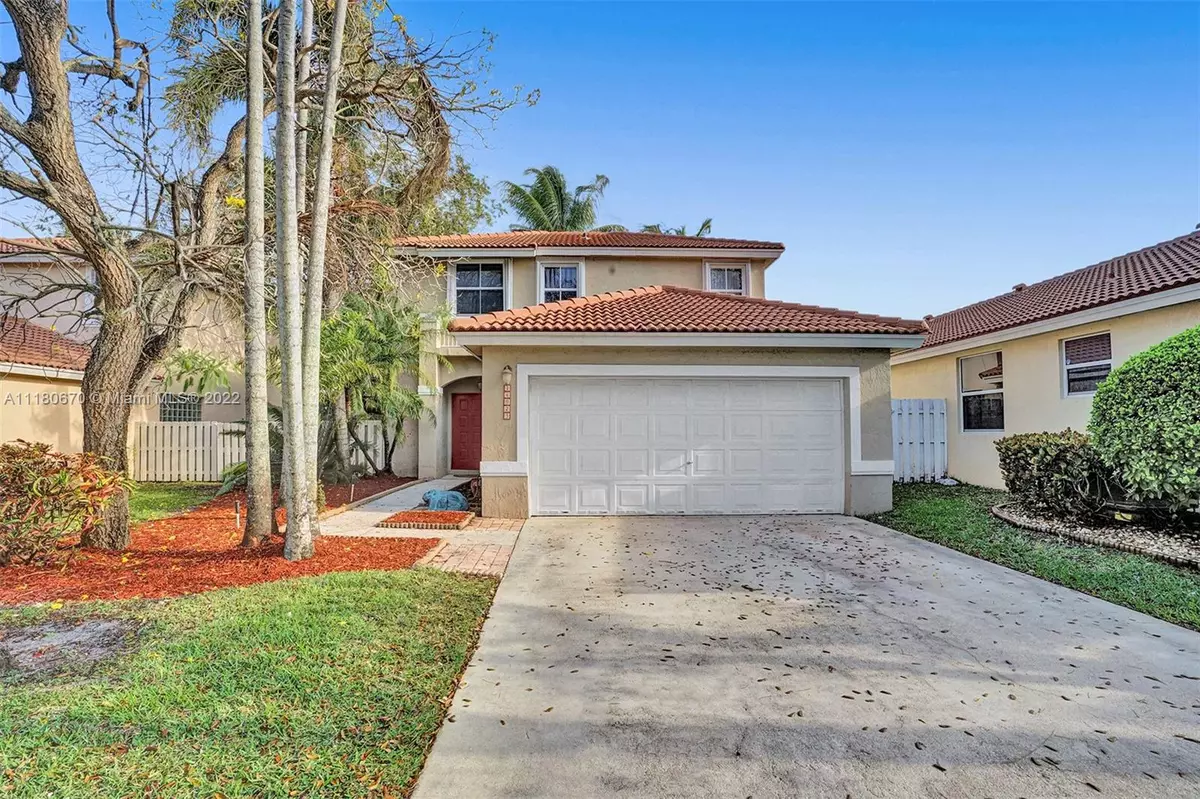$545,000
$525,000
3.8%For more information regarding the value of a property, please contact us for a free consultation.
14925 SW 50th Ct Davie, FL 33331
3 Beds
3 Baths
1,582 SqFt
Key Details
Sold Price $545,000
Property Type Single Family Home
Sub Type Single Family Residence
Listing Status Sold
Purchase Type For Sale
Square Footage 1,582 sqft
Price per Sqft $344
Subdivision Regency
MLS Listing ID A11180670
Sold Date 05/24/22
Style Two Story
Bedrooms 3
Full Baths 2
Half Baths 1
Construction Status New Construction
HOA Fees $101/qua
HOA Y/N Yes
Year Built 1996
Annual Tax Amount $2,854
Tax Year 2021
Contingent No Contingencies
Lot Size 5,062 Sqft
Property Description
DESIRABLE 3 BEDROOMS AND 2.5 BATHROOMS IN SOUGHT AFTER NEIGHBORHOOD CHELSEA AT IVANHOE IN DAVIE FENCED IN BACKYARD ON A OVERSIZED LOT GREAT FOR ENTERTAINING. ALL BATHROOMS HAVE BEEN UPDATED WITH THE EXCEPTION OF THE MASTER BATH,STAINLESS STEEL APPLIANCES, ACCORDION SHUTTERS HOA TAKES CARE OF LANDSCAPING,COMMUNITY POOL AND SPRINKLER REPAIRS IN THE FRONT OF PROPERTY WALKING DISTANCE TO NEARBY PARKS AND CONVENIENTLY LOCATED TO HIGHWAYS, RESTAURANTS, GROCERY STORES AND SHOPS. MUST SEE!! WONT LAST!!!
Location
State FL
County Broward County
Community Regency
Area 3200
Interior
Interior Features Built-in Features, Breakfast Area, Family/Dining Room, First Floor Entry, High Ceilings, Living/Dining Room, Pantry, Split Bedrooms, Upper Level Master, Walk-In Closet(s), Atrium, Attic
Heating Central
Cooling Central Air, Ceiling Fan(s)
Flooring Carpet, Other, Vinyl
Window Features Blinds
Appliance Dryer, Dishwasher, Electric Range, Electric Water Heater, Disposal, Ice Maker, Microwave, Refrigerator, Washer
Laundry In Garage
Exterior
Exterior Feature Fence, Fruit Trees, Lighting, Patio, Storm/Security Shutters
Garage Attached
Garage Spaces 2.0
Pool None, Community
Community Features Clubhouse, Gated, Pool
Waterfront No
View Y/N No
View None
Roof Type Barrel
Porch Patio
Garage Yes
Building
Lot Description Sprinklers Automatic, < 1/4 Acre
Faces Southwest
Story 2
Sewer Public Sewer
Water Public
Architectural Style Two Story
Level or Stories Two
Structure Type Brick,Block
Construction Status New Construction
Schools
Elementary Schools Hawkes Bluff
Middle Schools Silver Trail
High Schools West Broward
Others
Pets Allowed Size Limit, Yes
HOA Fee Include Maintenance Grounds
Senior Community No
Tax ID 504028031480
Security Features Security Gate,Smoke Detector(s)
Acceptable Financing Cash, Conventional, FHA, VA Loan
Listing Terms Cash, Conventional, FHA, VA Loan
Financing Conventional
Special Listing Condition Listed As-Is
Pets Description Size Limit, Yes
Read Less
Want to know what your home might be worth? Contact us for a FREE valuation!

Our team is ready to help you sell your home for the highest possible price ASAP
Bought with Canvas Real Estate






