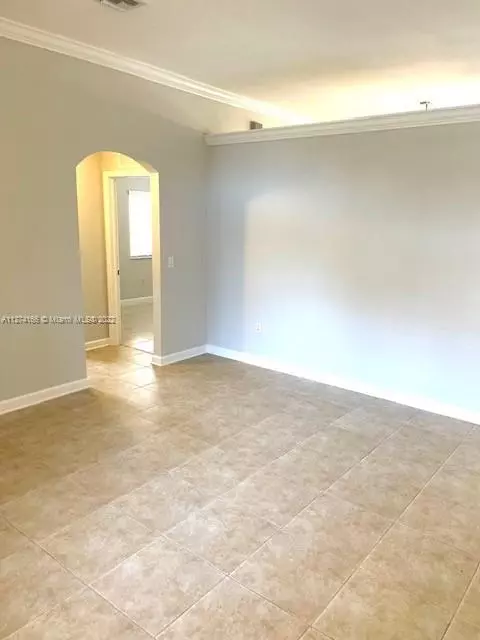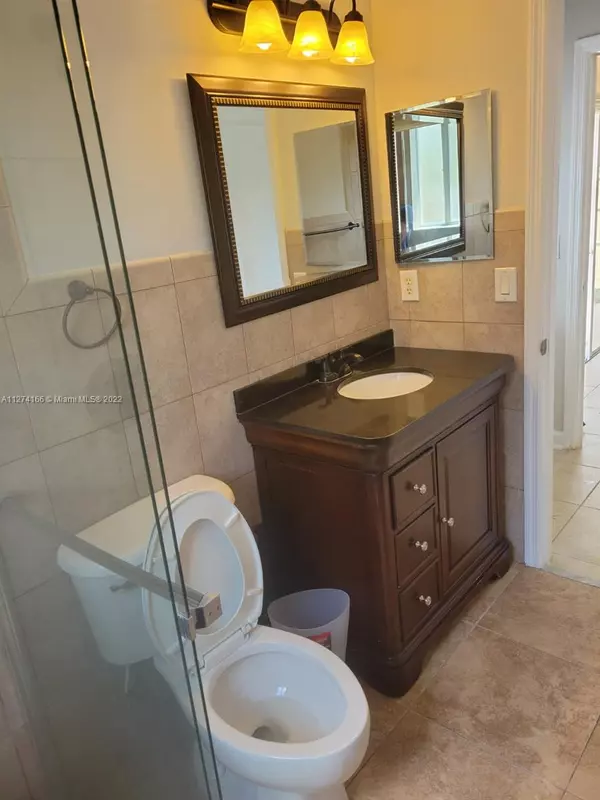$485,000
$499,000
2.8%For more information regarding the value of a property, please contact us for a free consultation.
912 NE 36th Ave Homestead, FL 33033
4 Beds
3 Baths
1,921 SqFt
Key Details
Sold Price $485,000
Property Type Single Family Home
Sub Type Single Family Residence
Listing Status Sold
Purchase Type For Sale
Square Footage 1,921 sqft
Price per Sqft $252
Subdivision Estates At Mendicino
MLS Listing ID A11274166
Sold Date 11/11/22
Style Detached,One Story
Bedrooms 4
Full Baths 3
Construction Status Resale
HOA Fees $150/mo
HOA Y/N Yes
Year Built 2005
Annual Tax Amount $7,586
Tax Year 2021
Contingent 3rd Party Approval
Lot Size 5,968 Sqft
Property Description
GORGEOUS!! INAMACULATE Single home in desirable gated and guarded in the Estates at Mendocino in Malibu Bay. 1 Story, Large corner lot inside gated community. Beautiful CLUB HOUSE! GYM AND POOL. Do not miss this opportunity to own this property. This house features 4 big bedrooms, 3 baths. This home offers high ceilings, great open spaces, beautiful, kitchen Stainless steel appliances, Tile all floor, Kitchen open to large family room, laundry room, 2 car garage. Nice patio for outdoor entertaining. Association payment $150.00 Monthly only for 2 ASSOCIATIONS. Capital Contribution of $1,200.00 due for each HOA at closing from buyer. Please submit all offer to listing agent email with DU's and POF for cash offers. EASY TO SHOW. TEXT TO LISTING AGENT.
Location
State FL
County Miami-dade County
Community Estates At Mendicino
Area 79
Direction FROM THE SW 312 ST DRIVE ALONG TO THE CAMPBELL DR, TURN LEFT TO THE MALIBU WAY, DRIVE ALONG, TURN RIGHT, PASS ALONG THE NE 35 AVE AND MAKE A RIGHT TURN TO NE 36 AVE.
Interior
Interior Features First Floor Entry, Living/Dining Room, Other
Heating Central, Electric
Cooling Central Air, Electric
Flooring Tile
Furnishings Unfurnished
Window Features Blinds
Appliance Dryer, Dishwasher, Electric Range, Electric Water Heater, Disposal, Microwave, Refrigerator, Washer
Exterior
Exterior Feature Fence, Patio
Garage Spaces 2.0
Pool None
Community Features Clubhouse
Waterfront No
View Y/N No
View None
Roof Type Other
Porch Patio
Garage Yes
Building
Lot Description < 1/4 Acre
Faces Northeast
Story 1
Sewer Public Sewer
Water Public
Architectural Style Detached, One Story
Structure Type Block
Construction Status Resale
Others
Senior Community No
Tax ID 10-79-10-010-1430
Acceptable Financing Cash, Conventional
Listing Terms Cash, Conventional
Financing FHA
Special Listing Condition Listed As-Is
Read Less
Want to know what your home might be worth? Contact us for a FREE valuation!

Our team is ready to help you sell your home for the highest possible price ASAP
Bought with Angie Homes Realty, Inc.






