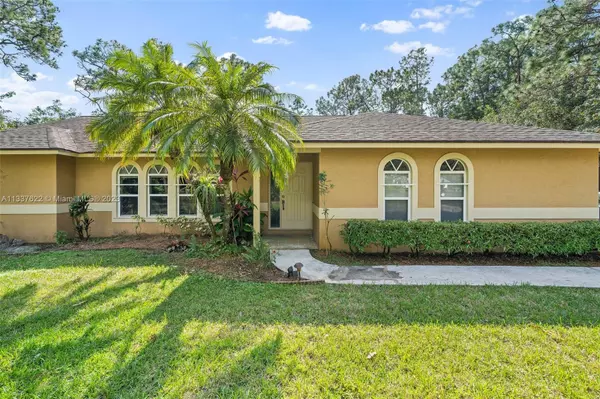$640,000
$659,000
2.9%For more information regarding the value of a property, please contact us for a free consultation.
12906 N 154th Rd N Jupiter, FL 33478
3 Beds
2 Baths
1,863 SqFt
Key Details
Sold Price $640,000
Property Type Single Family Home
Sub Type Single Family Residence
Listing Status Sold
Purchase Type For Sale
Square Footage 1,863 sqft
Price per Sqft $343
Subdivision Jupiter Farms
MLS Listing ID A11337622
Sold Date 03/22/23
Style Ranch,One Story
Bedrooms 3
Full Baths 2
Construction Status New Construction
HOA Y/N No
Year Built 1992
Annual Tax Amount $3,426
Tax Year 2022
Contingent 3rd Party Approval
Lot Size 1.250 Acres
Property Description
Come enjoy the serenity of Jupiter Farms in this immaculately maintained 3 bedroom 2 bath home sitting on a fully fenced in 1.25 acres. An electric gate welcomes you to this home featuring CBS construction, 2013 roof, 3 stage water filtration system, complete hurricane protection, 2 car garage, 3 set of French doors leading to large screened patio w/ private access to your personal pond on the property. Interior of the home boasts a true wood burning fireplace, family room, kitchen w/ bar top seating & passthrough window, formal dining & living room, noticeably large primary suite w/ double sinks & separate tub/shower, extended laundry room, vaulted ceilings & large windows in every room making the home wonderfully light & bright. Home has been truly loved and ready for the next owner.
Location
State FL
County Palm Beach County
Community Jupiter Farms
Area 5040
Direction Indiantown Rd West, make a left onto 130th Ave N, make a left on Randolph Siding Rd, make a right 129th Pl N, make a left on 154th Rd. House on right
Interior
Interior Features Breakfast Bar, Dining Area, Separate/Formal Dining Room, Dual Sinks, Eat-in Kitchen, French Door(s)/Atrium Door(s), First Floor Entry, Fireplace, Garden Tub/Roman Tub, Main Level Primary, Pantry, Split Bedrooms, Separate Shower, Vaulted Ceiling(s)
Heating Electric
Cooling Ceiling Fan(s), Electric
Flooring Carpet, Ceramic Tile
Equipment Satellite Dish
Fireplace Yes
Window Features Arched,Blinds
Appliance Dryer, Dishwasher, Electric Range, Electric Water Heater, Disposal, Ice Maker, Microwave, Refrigerator, Self Cleaning Oven, Washer
Exterior
Exterior Feature Enclosed Porch, Fence, Lighting, Room For Pool
Garage Spaces 2.0
Pool None
Waterfront No
View Y/N Yes
View Lake
Roof Type Shingle
Porch Porch, Screened
Garage Yes
Building
Lot Description 1-2 Acres
Faces North
Story 1
Sewer Septic Tank
Water Well
Architectural Style Ranch, One Story
Structure Type Block
Construction Status New Construction
Schools
Elementary Schools Jupiter Farms
Middle Schools Watson B. Duncan
High Schools Jupiter
Others
Pets Allowed Size Limit, Yes
Senior Community No
Tax ID 00414115000008010
Acceptable Financing Cash, Conventional
Listing Terms Cash, Conventional
Financing Conventional
Pets Description Size Limit, Yes
Read Less
Want to know what your home might be worth? Contact us for a FREE valuation!

Our team is ready to help you sell your home for the highest possible price ASAP
Bought with Keller Williams Realty Jupiter






